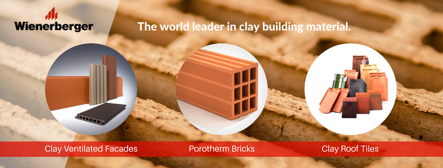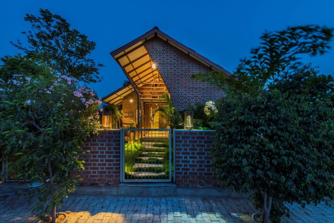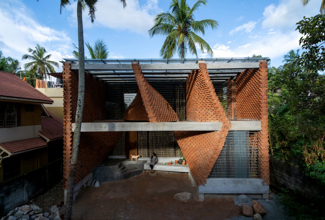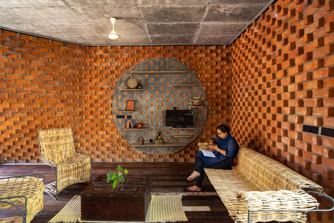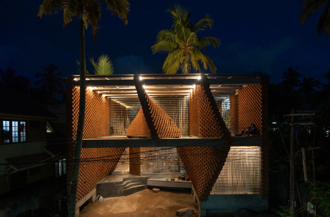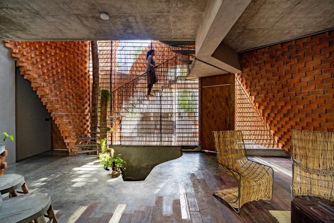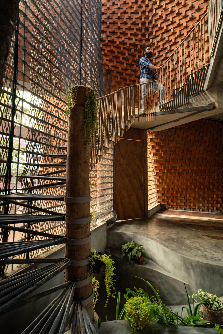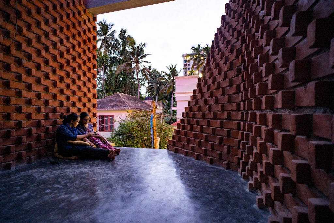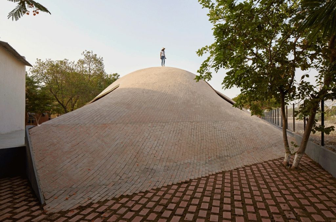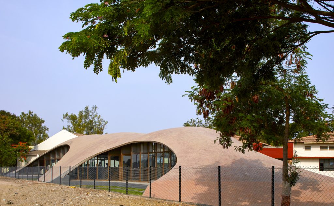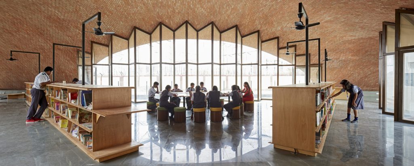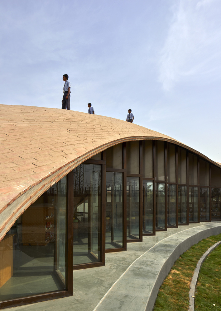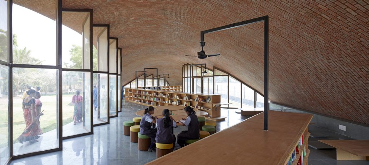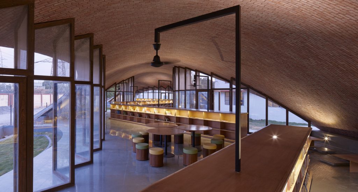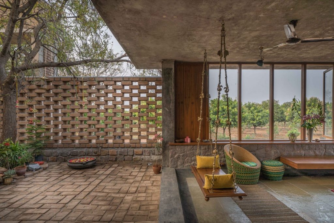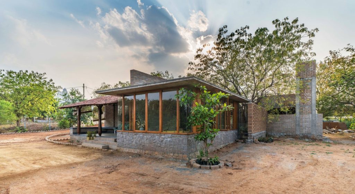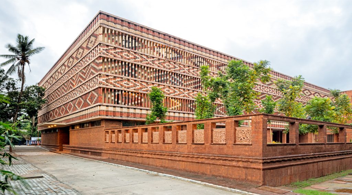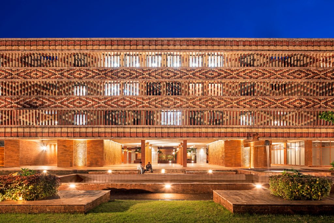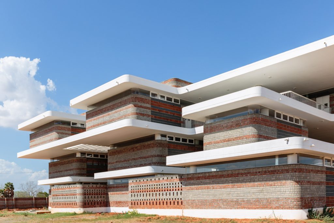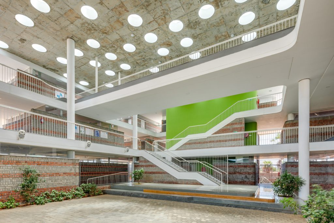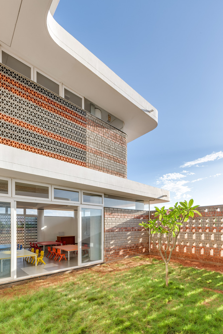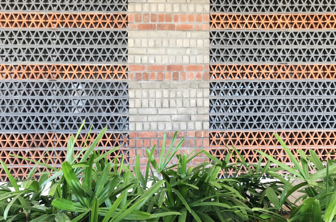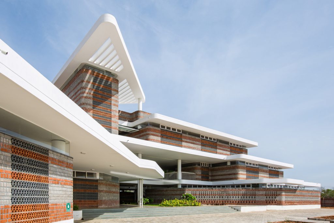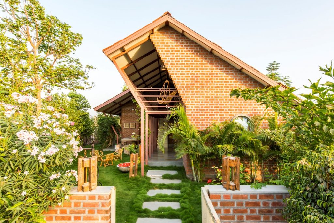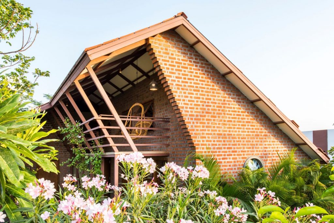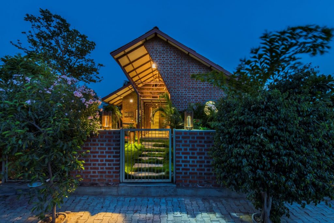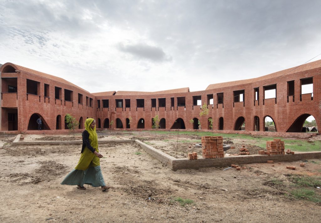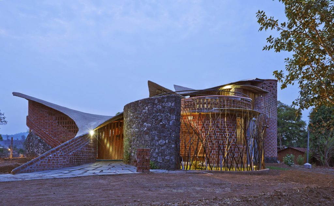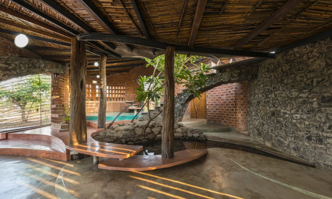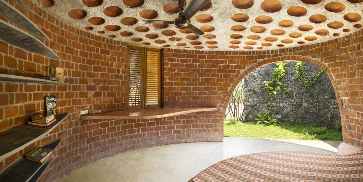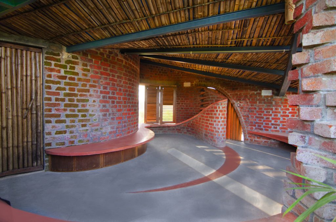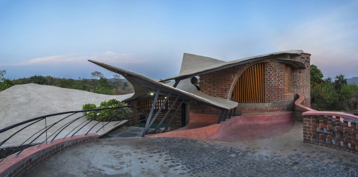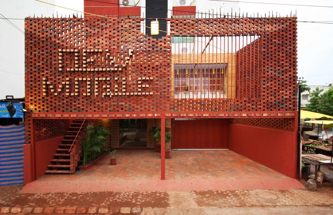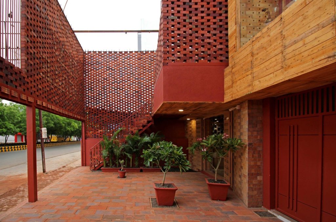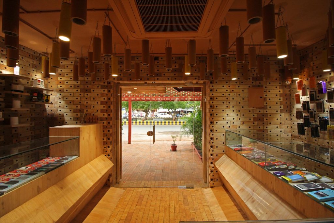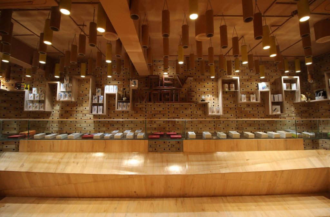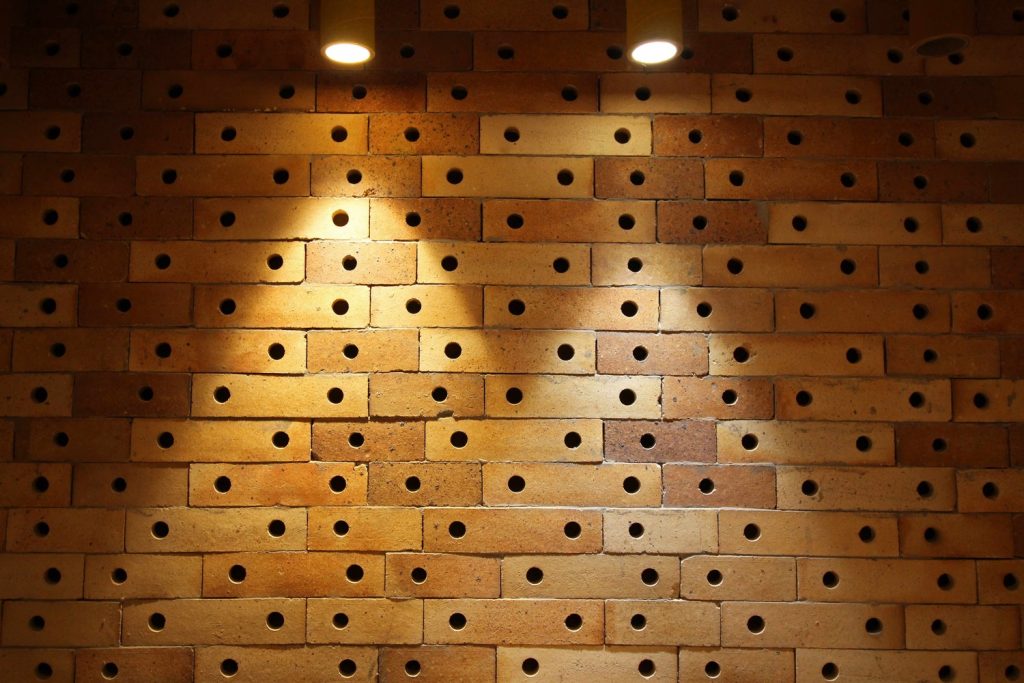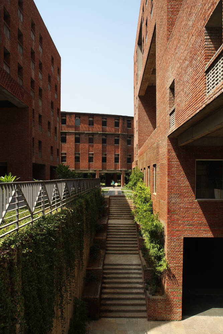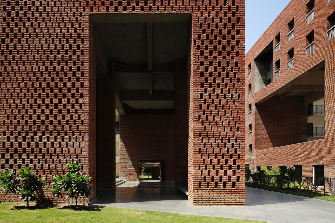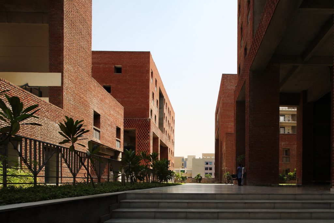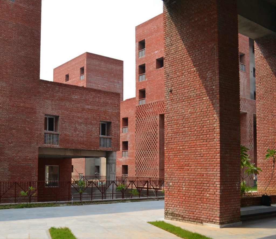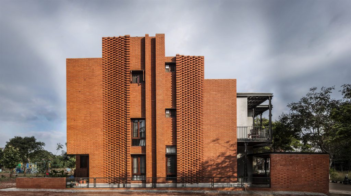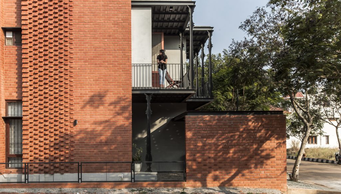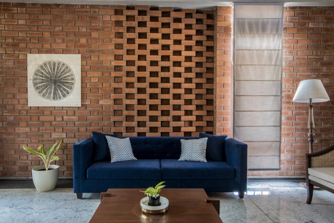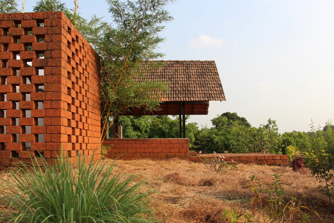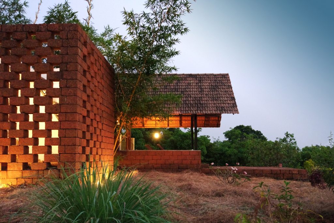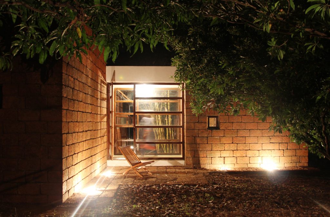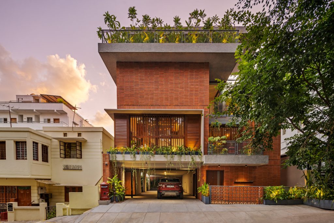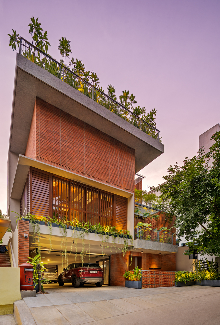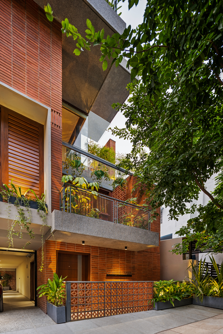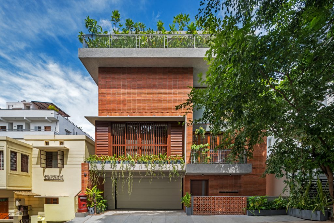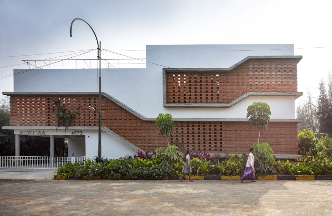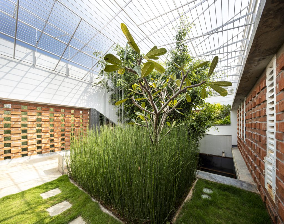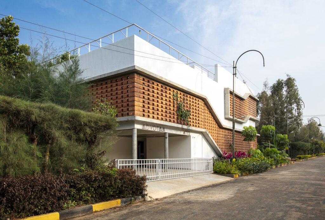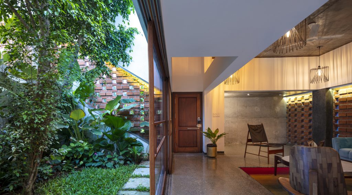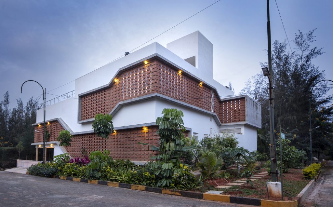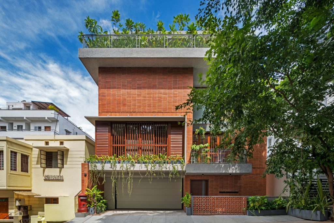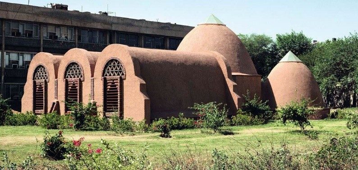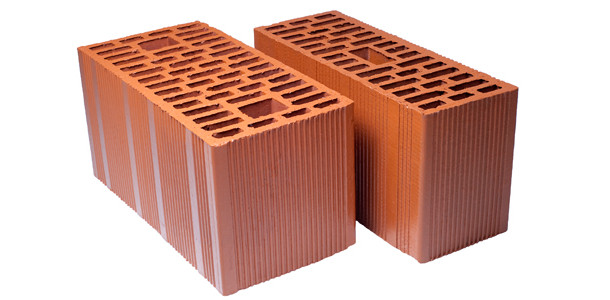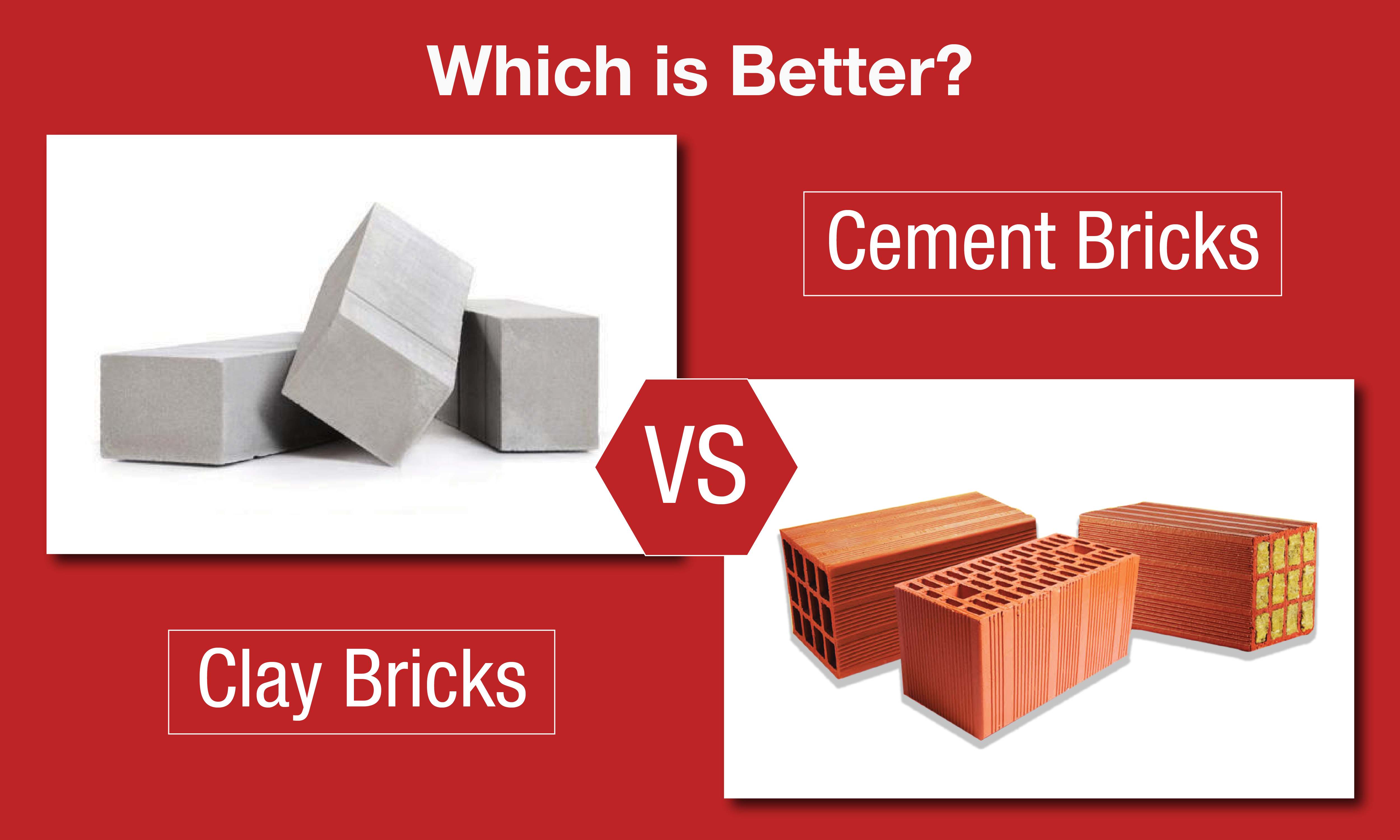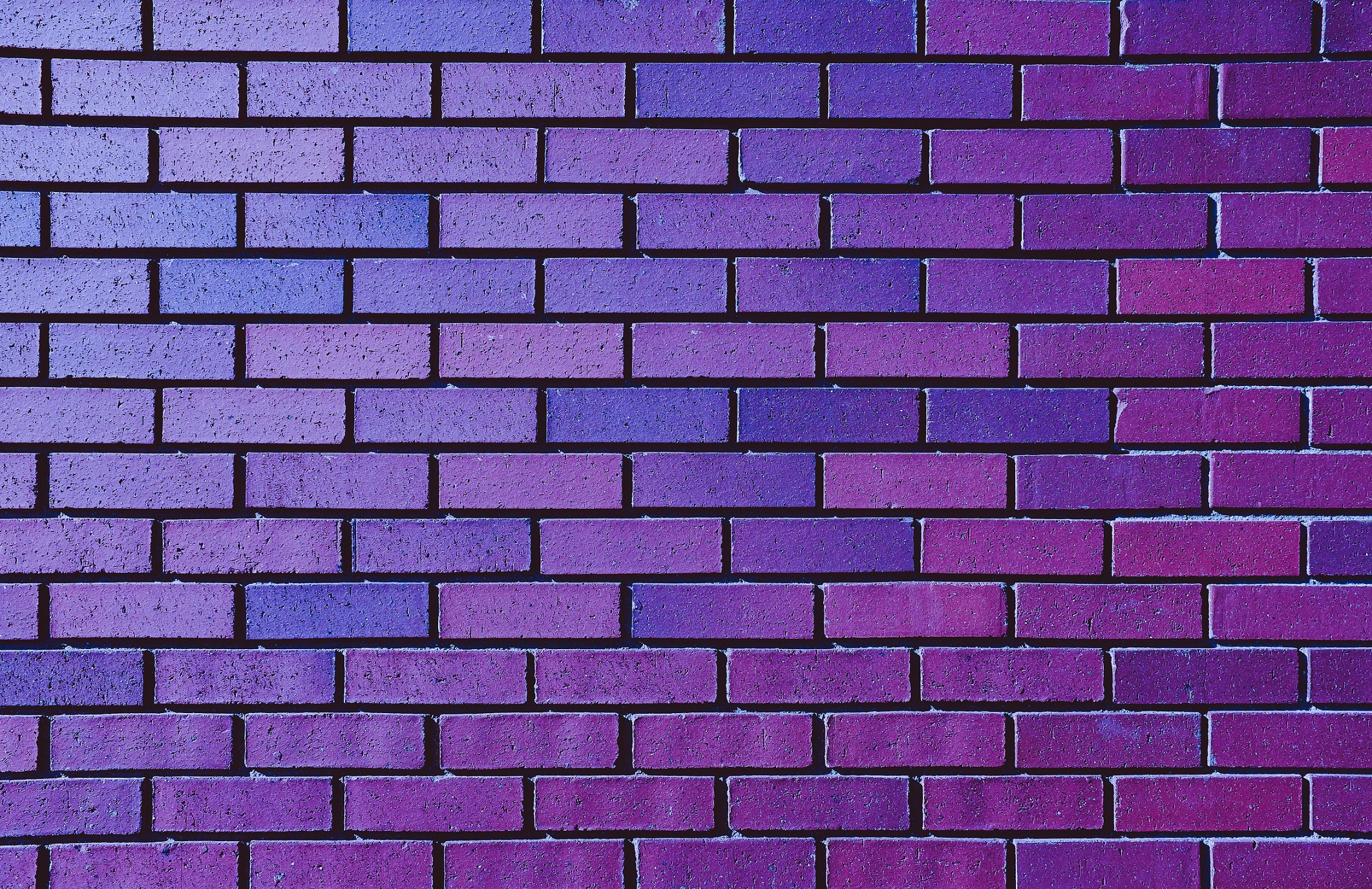Brick homes look extremely earthy and elegant. Each brick home is distinct but it has its own character. Now, brick as a building material offers several benefits – practically this is one reason why it has been one of the primarily used building materials in India for several years. This is backed by many reasons, these are easy to maintain, easy to reuse, no concerns of rotting, peeling, denting, or fading. In fact, brick is that one unique material that looks better and better with age. Additionally, brick homes remain cooler in summers and trap heat, and radiate it back making you feel warmer during winters. All these reasons combine together and make a brick house India common to construct.
15 Exceptional Brick Houses In India
Here is a collection of 15 exceptional brick house India which is worth checking out.
1. Pirouette House, Trivandrum
Architects: Wallmakers
Located smack in the middle of an urban and crowded locale of Trivandrum, the site was a small plot that was being suffocated by other residential projects from all four sides.
Keeping in mind that Brick kilns in Trivandrum is a dying industry with people opting out for wire-cut machine made bricks, this was also an attempt to promote this local agriculture based industry that is on the brink of extinction.
2. Maya Somaiya Library, Sharda School, Kopargaon
Architects: Sameep Padora & Associates
The library lies at the intersection of a student’s daily routine it became a pavilion accessed from multiple sides with students potentially engaging with books while traversing through the library or over it.
3. House In The Farm, Hyderabad
Architects: Studio Inscape
The farmhouse has been weaved around an existing tree and designed around a visually connected courtyard from all spaces without losing the linearity of the space.
Compressed Stabilised earth blocks made from clay of the farm land ,ergonomically designed sill levels, multi functional & non-rigid furniture layouts, human scale- relatibility, materiality are the factors that not only make the project sustainable but also enhances the user experience.
4. Krushi Bhawan, Bhubaneswar
Architects: Studio Lotus
A Government Facility that Re-imagines the Relationship Between the State and its People.
Krushi Bhawan was originally planned as a purely administrative space; Studio Lotus took a cue from Königsberger‘s original vision for Bhubaneswar where he saw the Capitol Complex with a host of government offices becoming “a lively point of public life”.
5. Rane Vidyalaya School, Theerampalayam
Architects: Shanmugam Associates
Rane Vidyalaya CBSE school is an educational campus for K12 and a CSR initiative by Rane Foundation India Pvt. Ltd, a leading industrial conglomerate. Theerampalayam, the rural region where the school is located, has no proper educational institutions that offer quality learning.
The kindergarten classrooms are designed to have individual gardens that encourage seamless outdoor and indoor integration of space. With every increase in grade, classes become more functional to induce structured learning.
6. Palasvada Residence, Palaswada
Architects: Tushar Parikh and Associates
The project started with client aspiring of a small weekend abode to spent time with his family and friend. The brief was clearly in line with connecting to nature, vegetation and use of earthy elements. The client was more than happy and supportive in use of local craftsman and material.
7. School of Dancing Arches, Bhadran
Architects: Samira Rathod Design Associates
Built as an extension to the Bhadran English Academy School, the School Of Dancing Arches is an explicit piece of art.
Read: Terracotta School Of Dancing Arches – 10 Interesting Things
8. Brick House, Wada
Architects: iStudio architecture
As one enters into the structure, one is greeted by the soft sunlight falling to the central body of water and the coolness within the structure. The interior space is dominated by the two huge arches of brick and stone, opening to vistas of farms and hills.
9. Mobile Retail Space, Rajkot
Architects: I-Con Architects and Urban Planners
The store was conceptualized to accentuate the retails, by depicting the importance of connectivity, while possessing an essence of tradition. Connection and intimacy is reflected through a soft transition in varying brick technology and a warm earthy colour palette.
The outer brick jali façade acts like a porous skin creating curiosity, to encourage the passerby to flow in and get diluted into the retail atmosphere.
10. Institute for Integrated Learning in Management, Greater Noida
Architects: Morphogenesis
The IILM student housing is a project where the architecture and spatial character of the built form plays a key role in developing the socio-cultural ethos of this student community. It is also a case where optimizing resource through material and morphology allows for reduced built form without reducing functionality.
11. Corbel House, Bengaluru
Architects: Kamat & Rozario Architecture
A modern house built inspired by its family’s roots in Kerala, India.
The two sides of the building show the strong presence of exposed brick masonry. The earthy terracotta colour makes a direct reference to the materiality of Kerala architecture and stands in sharp contrast to the light metal balconies pushing through in the front and rear.
12. Vrindavan, Ozram Baudhwadi
Architects: unTAG
Vrindavan is a modest 1000 sq.ft farmhouse, nestled within a 2.5 acre farm, true to its mythological Sanskrit meaning – a grove. Vrindavan is a perfect balance between the optimal use of local materials and reuse of existing assets which has eventually led to the building of this sustainable house.
13. The Far Site House, Bengaluru
Architects: TechnoArchitecture
This house is the result of a harmonic set of volumes intertwined with each; other than produce a mosaic of light and shadow, transparency, and opacity, where internal and external spaces inter as one environment.
Almost all areas of the house have visual access to the garden, which provides a pleasing focal point for a home, enhancing the feeling of being with nature.
14. Inside Out House, Bengaluru
Architects: Gaurav Roy Choudhury Architects GRCA
The Inside Out is made of dreams. Dreams of a life away from the congestion, chaos and traps of the city; dreams of composure and self exploration; dreams of a memories in the midst of nature.
The Inside Out House locates itself at this intersection, between the romantic and the brutal. Sitting heavily on the site with the visual of a large brutal structure, the external walls of the Inside Out House go right out to enclose a ‘world’ inside.
15. Modernist Coffee, Vadodara
Architects: The Crossboundaries
As typologies of cafés become more than just an eatery, and transforming into art galleries, co-working and gathering spaces develop around the world – the design brief of Modernist Coffee was to cleverly unite various concepts.
Curated by a building expert from Wienerberger India
