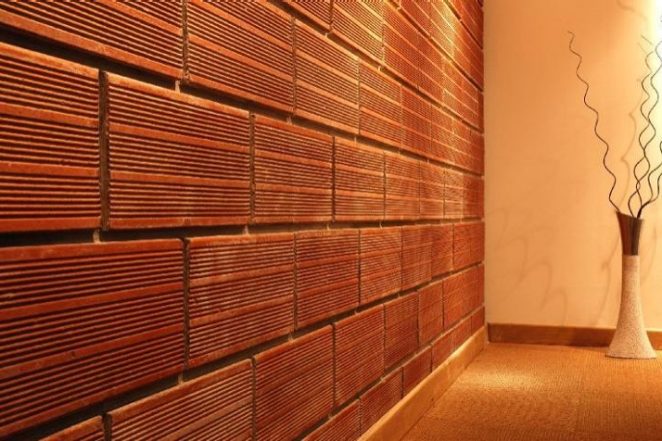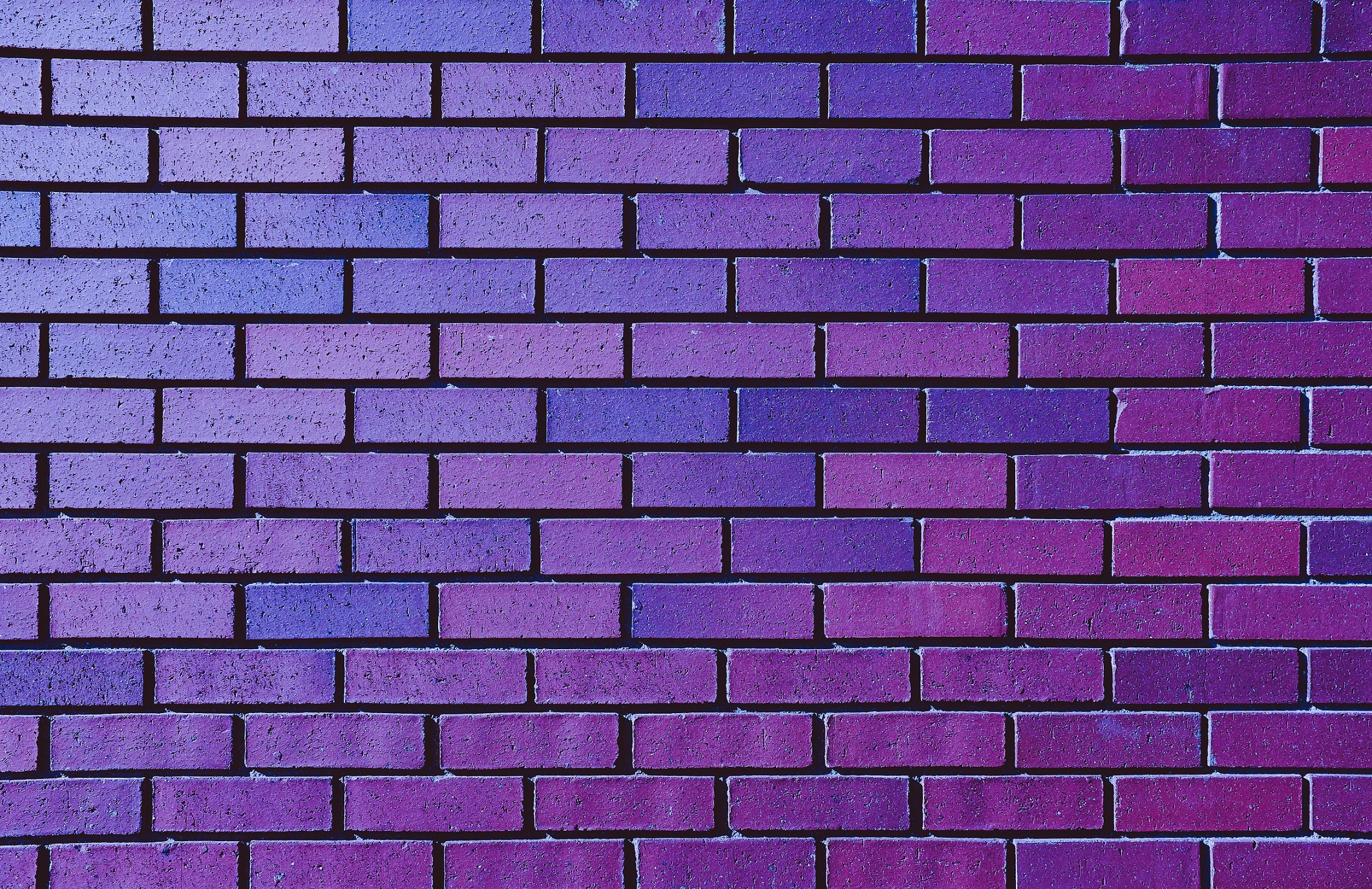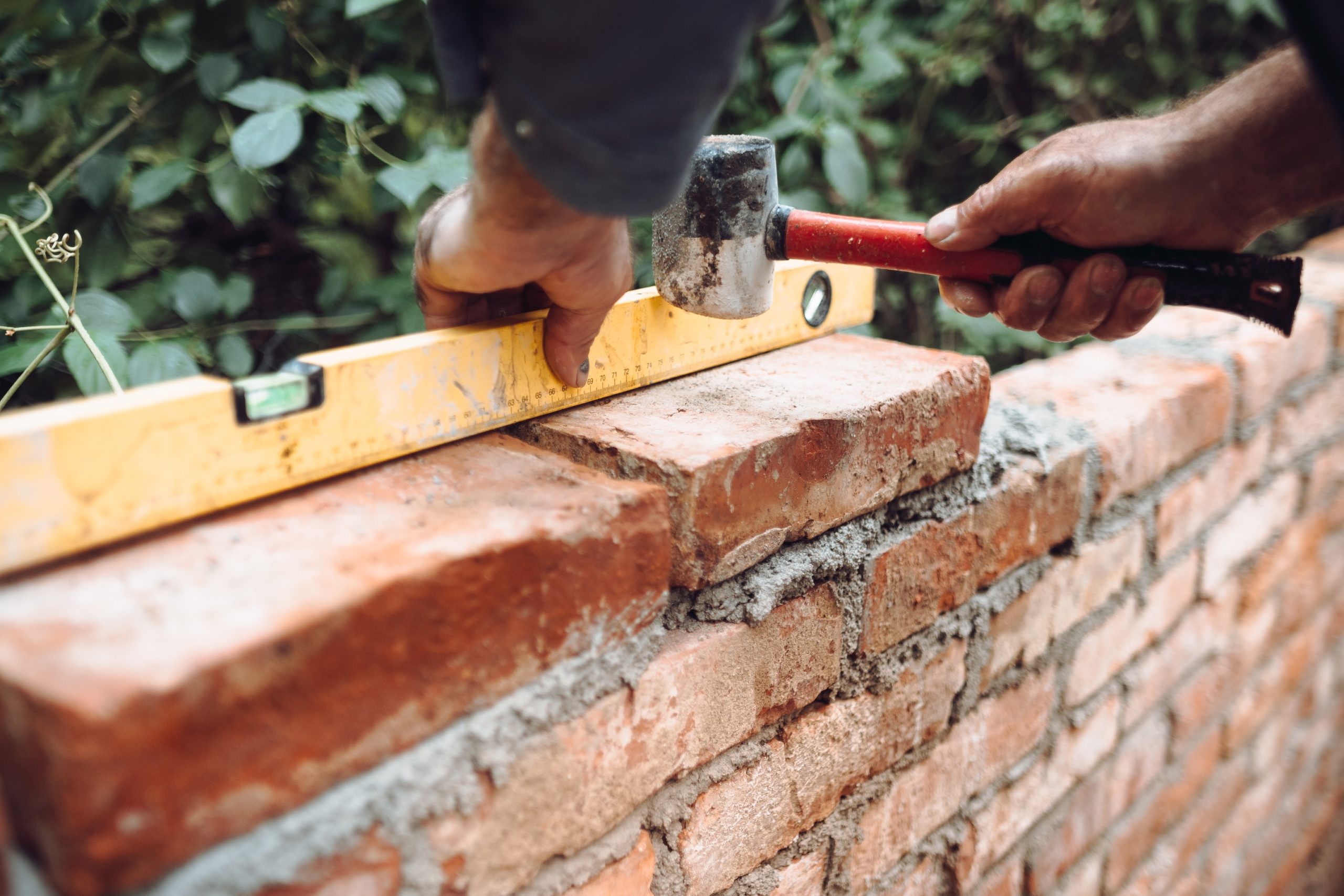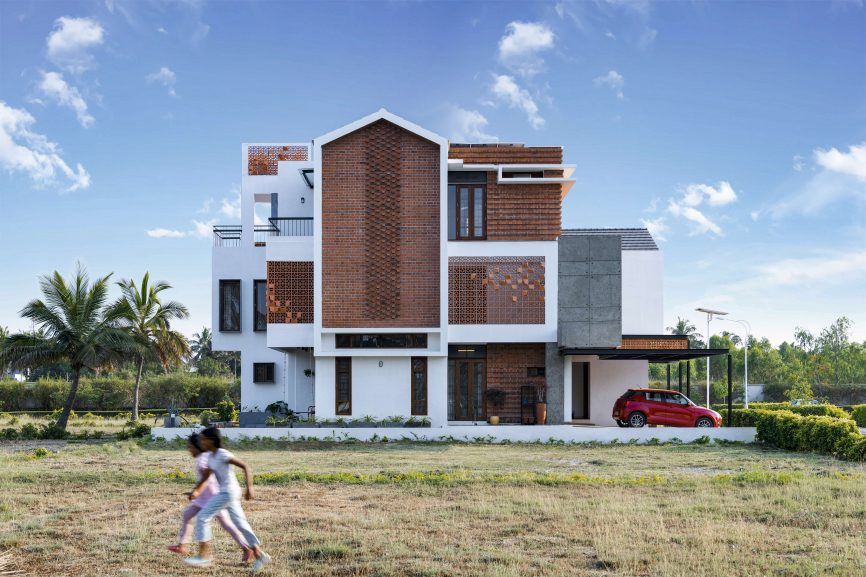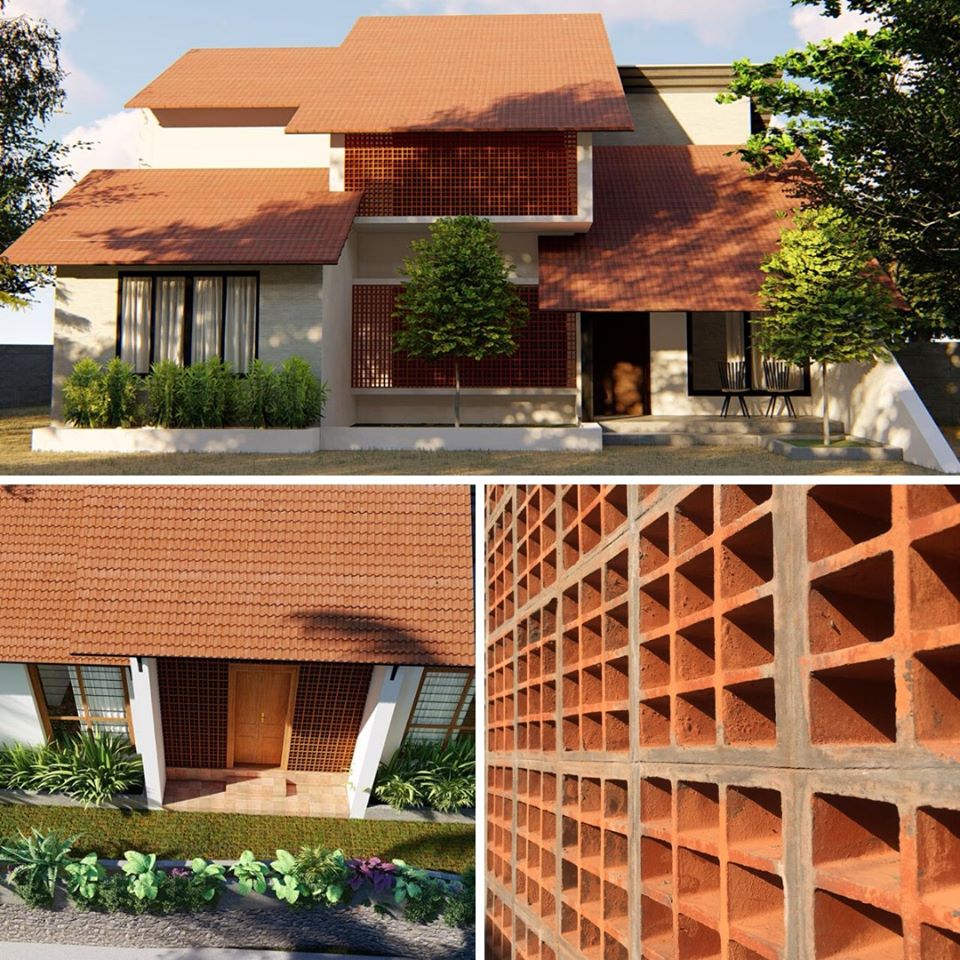The post-covid world will see a new world order where work from home is going to be the norm of the day. An open floor plan does not give you privacy and this also can be done by creating partitions. Partitioning will be the rising trend for creating a separate space for everyone in the house. Imagine a scenario where office space, an area for children to attend their online classes, and one where the other members of the household can relax, needs to be accommodated in the same living room. A partition material should be sturdy, look aesthetic, and should divide the space while retaining the openness. We have for you here 10 partition materials that are seen as an integral part of modern homes.
-
Glass sheet partition
Fixed or sliding glass sheet partitions can create the desired sections while making the area still look spacious. You can opt for a translucent glass partition that can also double up as an interior window. The frame can be kept in sync with the rest of the furniture or woodwork in the adjoining room and house. A floor-to-ceiling divider along with a sliding door can be used as a partition between the kitchen and the living room for instance. The door partition can be pulled shut when you want complete privacy.
-
Hollow glass partition
This partition is made out of translucent hollow glass blocks that are lightweight and can be manufactured in different sizes, shapes, and thicknesses. The front and back sides of these glass blocks can be decorated or kept plain. They are joined together using a mortar and have metal reinforcement at every third or fourth block. This kind of partition looks very aesthetics and also allows light to pass through.
-
Hollow clay bricks partition
Hollow clay bricks like the Porotherm bricks are an effective partition material that not only divides the space but also shuts out the noise. These are used for creating a light partition wall in the house. An advantage of using hollow clay bricks is that they keep the indoor temperature in check because of their thermal insulation properties. The room stays cool even if the outside temperature is high.
-
Wood-wool partition
The wood-wool partition is made out of long tangled wood fibers that are uncompacted, coated and bound together with plaster or cement. They have a rough open surface which is ideal for plastering. This partition is a good heat and sound insulator. A wood wool partition is suitable for all kinds of weather and is also very durable.
-
A.C sheet / G.I partition
This partition is constructed out of asbestos cement sheeting or galvanized sheet which is fixed to a wooden or steel frame. It is lightweight, rigid, economical, and fire-resistant with good heat and sound insulation. An A.C sheet partition is mostly used as a temporary partition. Each slab has a corrugated asbestos cement sheet with the plain asbestos cement sheet attached on its either side.
-
Concrete partition
A concrete partition has concrete slabs, plain or reinforced, that are supported laterally by vertical members. These slabs can either be pre-cast or cast in-situ. The in-situ concrete partition is very stable in both vertical and horizontal directions and has mild steel bars or B R C fabric reinforcements in the center of the wall thickness. It is however a costly partition because of its expensive framework. Pre-cast concrete slab partitions are secured to precast posts and the joints are filled with mortar.
-
Metal lath partition
Metal lath partition walls need a framework made out of steel or timber for fixing it in position. This partition is sturdy, durable, and incombustible. The lath is tied to soft-cast steel bars or channels spaced 15 to 30 cm apart using a galvanized iron wire and is then plastered from both sides. This process improves its heat and sound insulation. Metal lath partition is used mostly in offices and is easy to shift because of its lightweight.
-
Strawboard partition
A strawboard partition is made of compressed straw and is covered with thick paper or hardboard. This partition is easy to construct as well as shift because of its lightweight. The slabs are put into position and then joined together using mortar. The surface can then either be painted or distempered. You can also create a strawboard partition in combination with glass to create a transparent section in this partition. The drawbacks of this partition are that it is not fire resistant and can be affected by moisture.
-
Wooden partition
A wooden partition never goes out of style. It is connected to a sidewall and tied down to the floor. These partition walls are lightweight and easy to construct but they come with some drawbacks. They are neither sound-proof nor fire-proof and are prone to get affected by dampness which might lead to insect infestation. Wood partition walls are of two types: standard and trussed. Standard partitions have vertical members or studs that are placed between the higher horizontal (head) and lower horizontal (sill) members. Trussed partitions are self-supporting and are used when you need to construct a partition on a story above the first one and there is no support like another partition beneath it. This partition has a timber truss that is built into the partition and is covered with lathing, sheathing, or plaster.
-
Plaster slab partition
This partition is made of burnt gypsum or plaster of Paris mixed with sawdust. Grooves are created in the plaster slabs to form a rigid joint. Nails and screws can be passed through these slabs easily. The plaster slab surface can be left in the rough form or smoothened out.
Modern homes also display some other innovative ways of creating a partition with the use of furniture, creating a higher floor level, or adding counters but these partition ideas do not give you privacy or stop noise and light.


