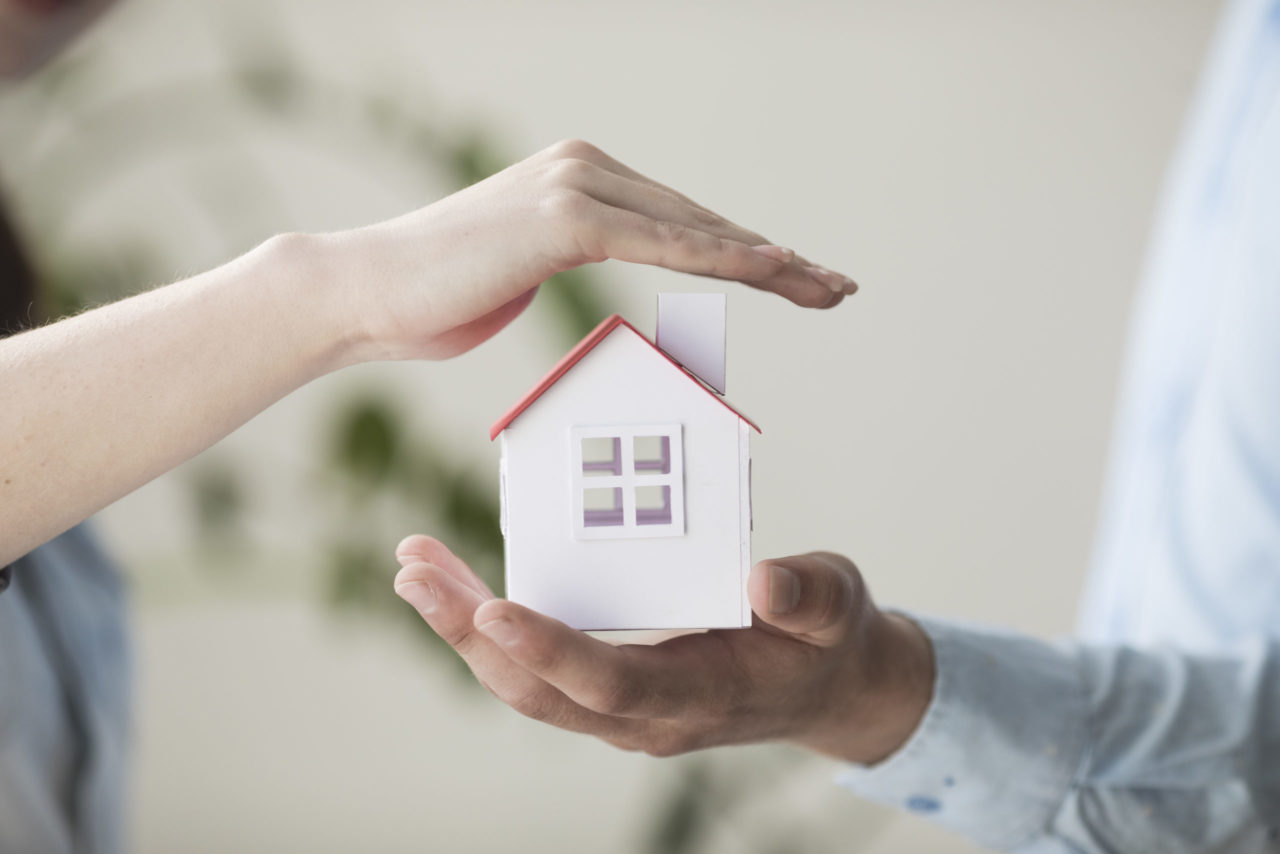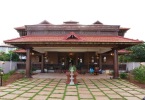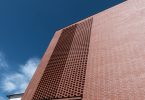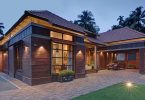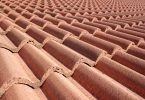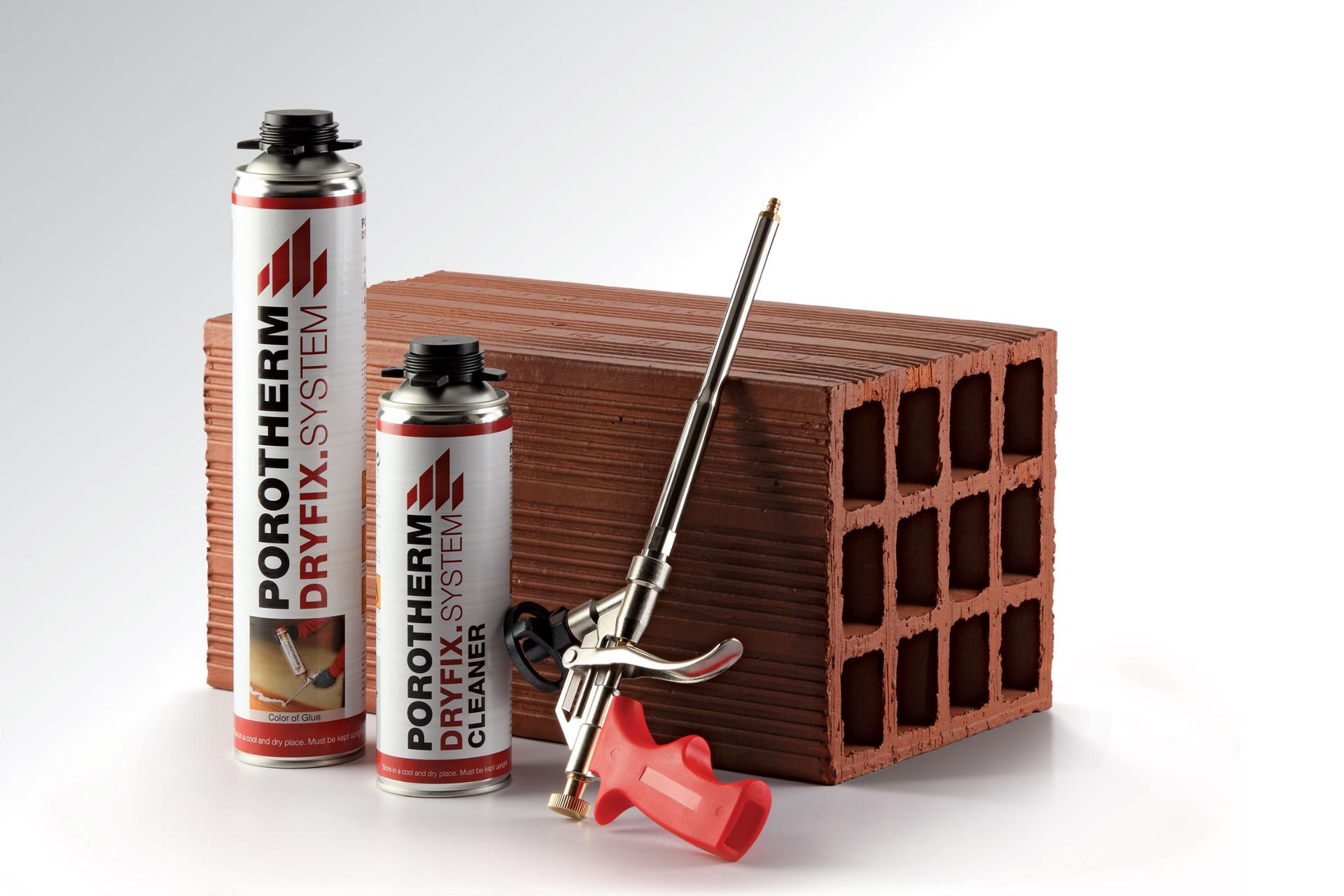With the ongoing pandemic and countrywide lockdown, the sanctity of our homes has become more important than ever. While “home” has always meant a place of comfort, today, the implications of it are even louder.
RETV or Residential Envelope Transmittance Value is simply the way to calculate the amount of heat gained by a residential building envelope (excluding the roof). The RETV value varies depending on the general climate zone the building is situated. Simpler to calculate than Energy Simulations, RETV has been recognized as a benchmark for home insulation across the globe. Talking of numbers, a RETV of less than 15 W/m2 is considered to be a compliant
value for residential engineering in several countries today.
What is RETV?
To understand RETV, we need to understand the constituents of building engineering and how they affect the heat loss/gain of the structure. With “green buildings” taking a step forward in the current decade, home insulation plays a vital role in not just energy savings but also the health of the residents. The first step to understanding REVT is your “Building Envelope”. It is any physical barrier that occurs between the indoor and outdoor environments. In simple terms, it is your building walls, roofs, windows, and doors. They act as the first barrier to the outdoor heat that enters your indoor space. The RETV value consequently incorporates the heat gain (could be positive or negative depending on the climate) from walls, glass (windows, skylight, etc) and shading (window sunshade, roof shading, etc). As easily understood, the walls form the major barrier here. For roofs, the average RETV is valued at <+1.2 W/m2.
While the above are the first barriers to outdoor heat, RETV also depends highly on the walling material, window to wall ratio, the orientation of your walls, openings in the constructions that allow direct sunlight into the house, and the glass used. For any kind of construction, the combined RETV value of the building design is of utmost importance for efficient home insulation.
To put forth an example, a home with 160mm RCC wall, single clear glazing, and no windows will bring about a RETV value of about 27.16. However, a home with walls that have a U-value of 0.96 W/m2k, clear glazing windows, and proper window shading will bring down the REVT to 10.5. While the first design is RETV compliant, the second one passes it quite clearly, keeping the climatic zone of construction the same.
Wienerberger has conducted studies in different locations across India and different kinds of building materials and designs. With the residential building construction in India expected to double by the year 2030, it is necessary that we switch to more sustainable building designs. Also, the amount of energy residential building consume today will grow three times by 2030 if we continue with the same kind of building constructions. This requires a complete turnaround in the kind of constructions we do and the materials that we traditionally use. The main objective of RETV compliance is the lowering of the energy requirement ho homes. In the long run, this will amount to substantial savings in energy bills while increasing the comfort of indoor spaces.
RETV implications in the Indian Perspective
With a country like India which has five distinct climatic zones and dominated by hot climate, RETV implementations will help curtail the cooling load. The government of India introduced the Eco Nivas Samhita in 2018 to reduce and optimize energy consumption by residential buildings across the country. In the Energy Conservation Building Codes laid out for residential buildings, the building envelops design and the choice of building material. The code has been introduced by the Ministry of Power in December 2018.
The concept of sustainable building is nothing new to the Indian context. The 17 th Century Bishnupur Temples in West Bengal incorporate shading, open corridors, and clay construction to keep the indoors cool. A similar construction is seen throughout India including the AD 1200 Qutub Minar and the Mohenjodaro and Harappa construction dating back to 1600 BC. Most of these buildings used clay as the prime materials, offering temperature regulation, zero waste, sturdy design, and long time performance. Clay/brick bricks are highly durable and request even extreme climatic conditions as opposed to more popular materials like concrete.
Sustainable buildings also take into account the sanctity of natural spaces including forests and wetlands. The idea is to strike a balance between natural and man-made assets, designed for the long term well being of the end-users and the community at large.
About Wienerberger
Wienerberger has been improving the quality of life and homes across the world for more than 200 years now. Wienerberger’s first Asian plant producing clay building materials has been established in Kunigal near Bangalore and has been in production since 2009. The company has sold to over 20,000 individual residents and over 45,000 residential apartments across South India. The product includes facades, roofs, and walls and is currently a world leader in this market.


