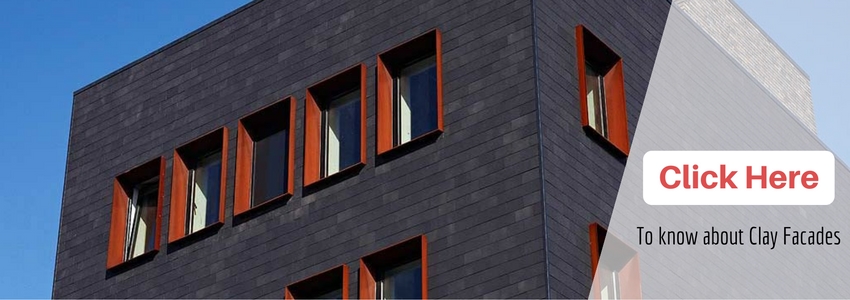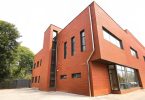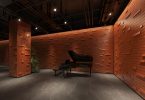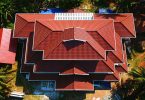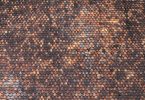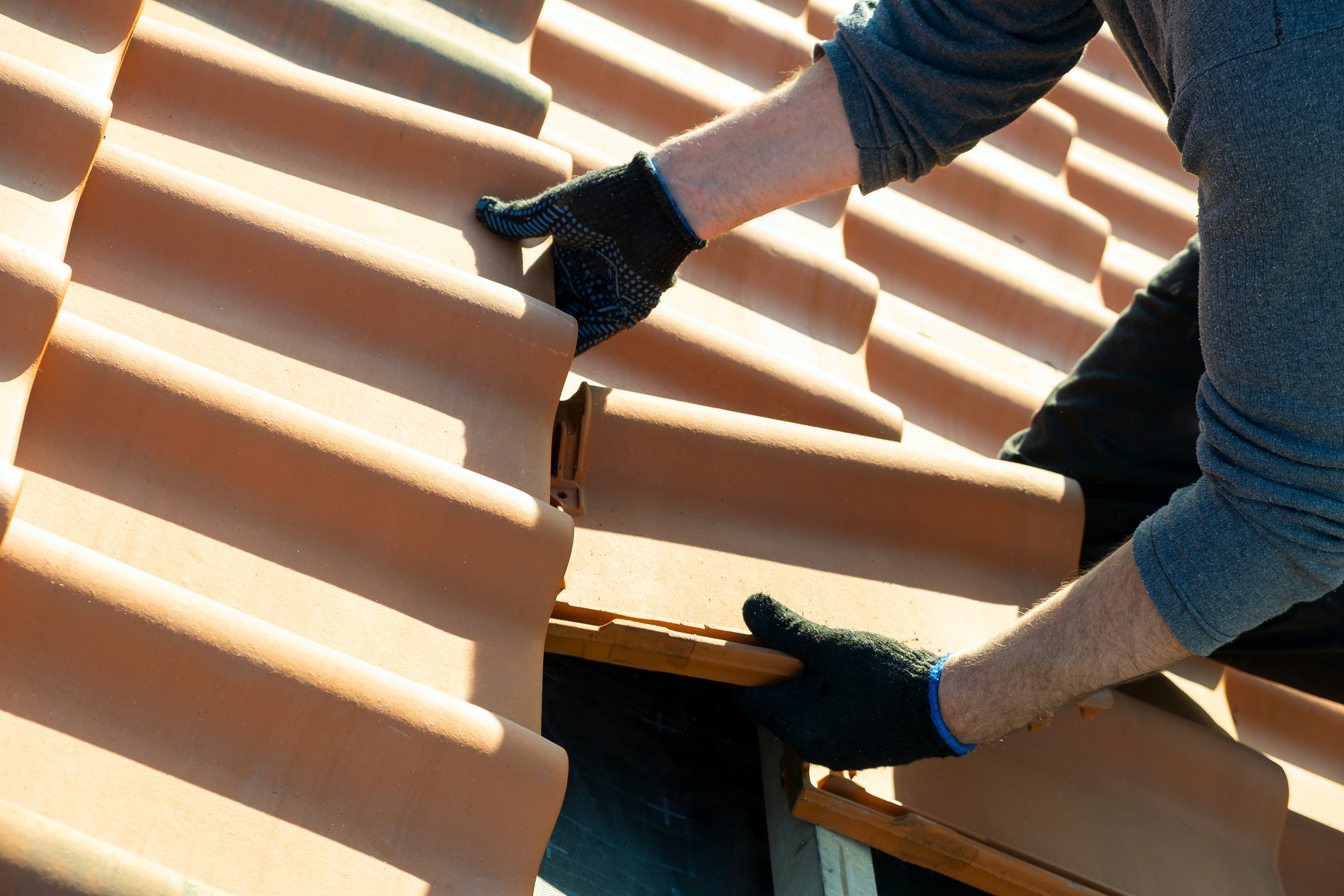There are many materials which contribute to the style of the exteriors of a home, among all others brick facades totally stand out. This is because strong aesthetic value, durability, low-maintenance factors can be etched on them and also these are very favorable for most Indian climatic conditions. Yes, from the Indian Institute of Management in Ahmedabad to the Indian Coffee House at Thiruvananthapuram, India has witnessed many and loved the rustic iconic exposed feel of brick structures. Today we look at 5 Indian homes embracing beautiful brick facade perfectly.
1. Designed by: AKDA | Location: Noida

The sculptural mass of this exceptional home embraces a cylindrical drum-shaped living space and a tall triangular wedge comprising the bathroom. The rest of the house spreads behind these two unique elements. A hollow square shaped frame boundary the structure which uses the same material. Built mainly in bare brick and concrete form, this structure is a flawless example of a low-cost sustainable urban housing unit.
Related: 5 Significant Corporations That Opted For Aspect Clay Facades
2. Designed by: Architect Ajay Sonar | Location: Pune
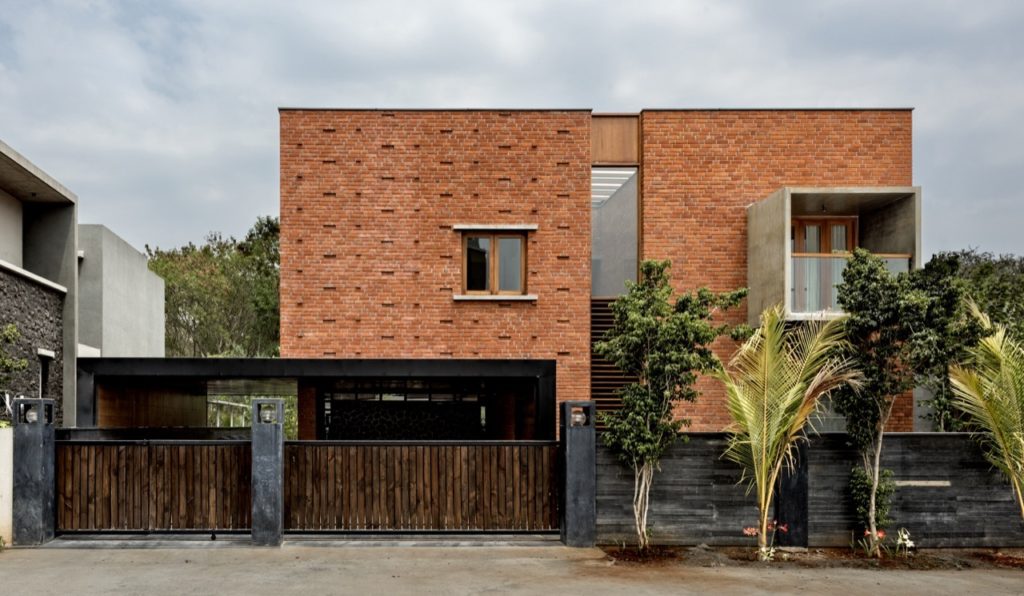
Located just before the backdrop of lush green forest, this home designed by Ajay Sonar displays a bright and sophisticated design that one cannot ignore. The exposed brick surface parades the Raking Monk brick bond pattern which look like traditional Indian weaves.
3. Designed by: Architecture Paradigm | Location: Mysore
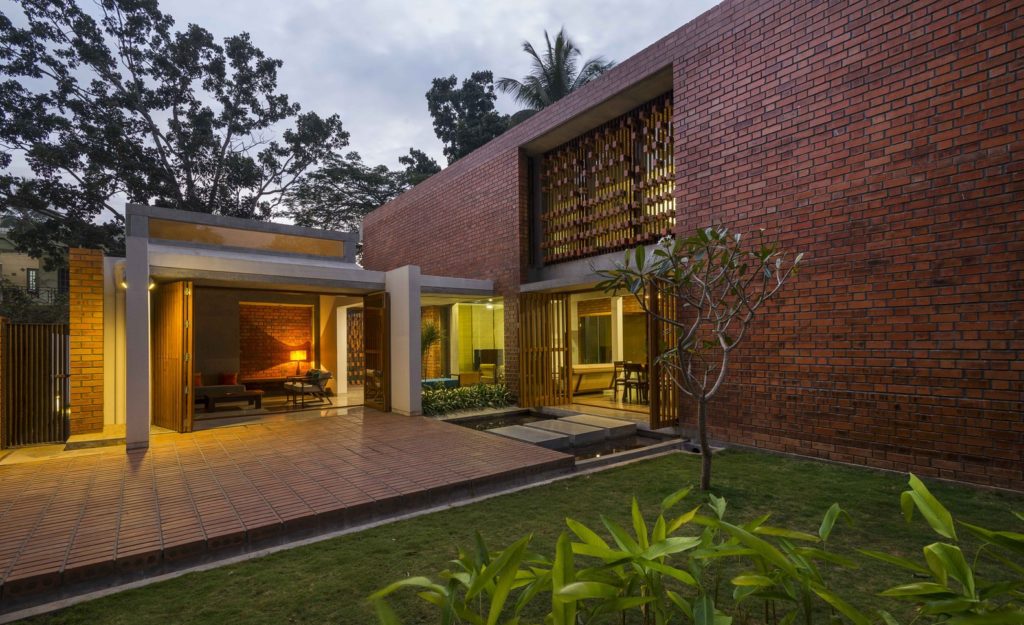
Enthralled by the timeless charm, thermal features, and low maintenance this local material, the designers selected bricks to speak out the design language of this beautiful home. The home displays speckled bricks in many different forms on the outer walls. The boundary wall, trod paving and patio partitions also feature brick in its bare form.
4. Designed by: Gaurav Roy Choudhury Architects | Location: Bengaluru
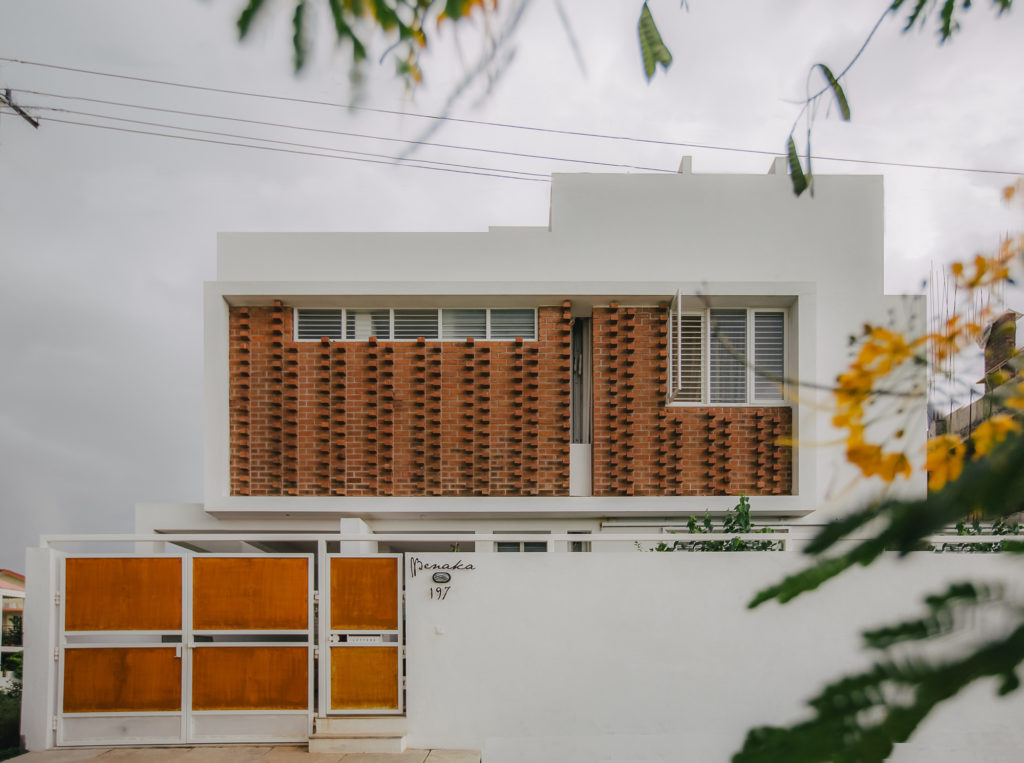
Bricks add contrast and texture to the otherwise smooth surface of the façade. Here, bricks add texture and contrast to the smooth surface of the facade. The projecting bricks offer moving shadows all thru the day and also make it look dynamic with a 3D effect. The elusive infusion of brown over the white base gives temperateness to the structure.
5. Designed by: Kamat & Rozario Architecture | Location: Bengaluru
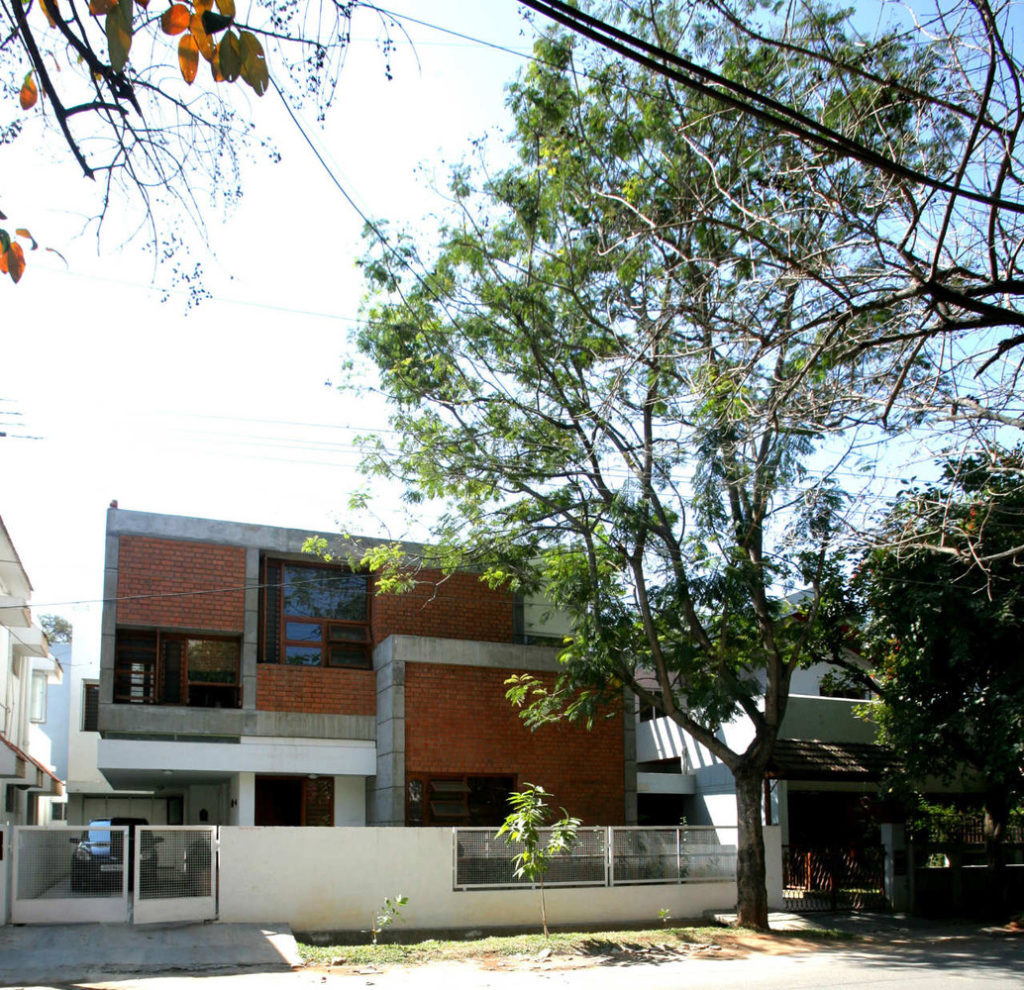
This 30-year old home underwent the process of renovation, this is when two extended exterior blocks were fashioned in brick and concrete. Highlighting the Flemish bond with deep mortaring, the brick faces are framed with exposed concrete and recycled wooden doors and windows. These topographies help the bare brick maintain a range with the white mass of the building at the rear, linking together as a team.
Is your house faced with exposed bare bricks? Flaunt it to us in the Comments section below.
You May Like: 10 Amazing Facade Design With Recycled Materials
buy Lurasidone usa For any kind of assistance or tips on green building materials – drop us a word at gosmartbricks@gmail.com
