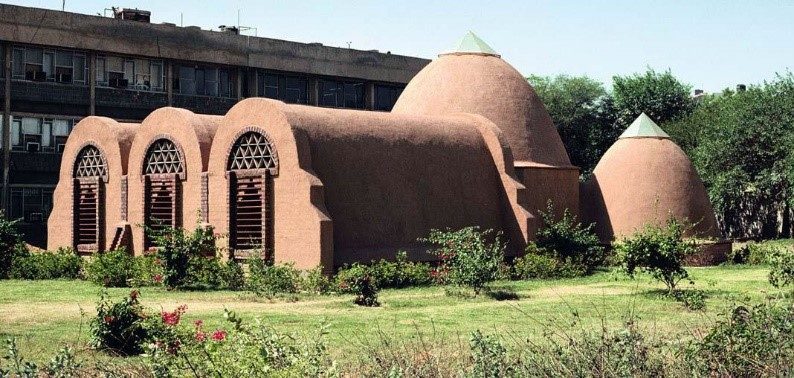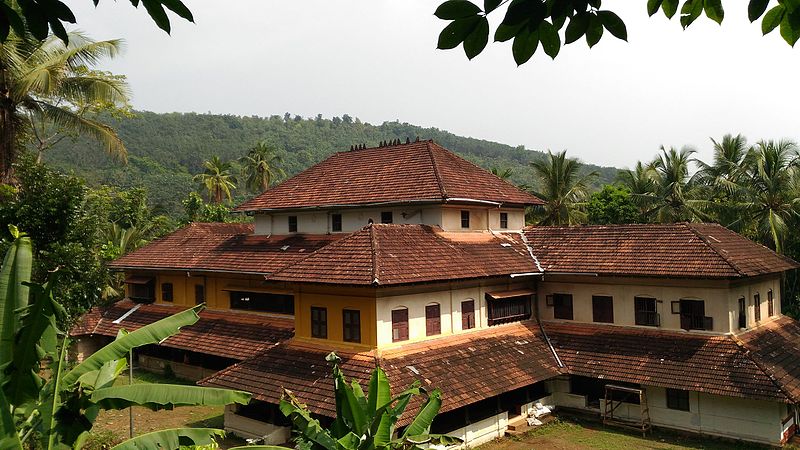Piatykhatky Origami is a Japanese word for paper folding. ORI means to fold and KAMI stands for the paper. Together, they form the word, “origami.” Origami is an ancient Japanese art form which is created by folding papers. Origami has a deep-rooted influence of Japanese culture and has made an impact upon architectural design worldwide. It was popularized outside of Japan in the mid-1900’s. Since then it had a worldwide impact on architectures and designers. Several buildings offices in the traditional, as well as contemporary times, have been created on the basis of Origami principles.
Keeping up with this trend we present to you 10 stunning architectural buildings influenced by ‘origami culture’. Have a glance:
http://heptonstallclub.co.uk/best-place-to-buy-seroquel/ 1. Tel Aviv Museum Of Art, Israel
Designed by Preston Scott Cohen, Inc.
Architectural Significance- The design of the museum was created on the basis of easily twisted geometric surfaces. This, in turn, connects the corners between the galleries which also provides natural light into the cavities of the semi-buried building.
2. Klein Bottle House – Rye, Victoria, Australia
Designed by McBride Charles Ryan,
Architectural significance: The building is inspired by the idea of origami Klein bottle. This is a unique design. The building generally consists largely of steel shapes including wearing red and layers of cement. The metal is kept separated. All the materials used meet strict fire regulations
3. Park pavilion – Cuenca, Spain
Designed by Moneo Brock Studio,
Architectural significance: The concept of the building is based on the relationship between the natural beauty of the urban landscape and the adjacent factory
4. Penelle Origami House – Barcelona, Spain
Designed by OAB Carlos Ferrater.
Architectural significance: The geometry and the design of the house designed is based on simple Japanese origami inspiration. The ceiling and flags were kept opened in the different direction.Only white clay paint was used for the house thereby giving illusion of a spacious home
5. Chapel of Saint-Loup -. Hospital St-Loup, the Shweiz
Renovated by architect Danilo Mondada in 2007
Architectural significance: It is built underground. The new chapel blends subtly with the landscape. The floor plan of the traditional interpretation of the chapel and the designs create a space whose horizontal and vertical dimensions vary through a series of origami folds,
6. Estacao Oriente – Lisbon, Portugal
Designed by architect Calatrava.
Architectural significance: It is based on the natural forms such as marine life and birds and bears.
7. Helios House – Los Angeles, USA
Designed by collaboration of Office DA in Boston and Marklee Johnston Architects in Los Angeles
Architectural significance: This structure is recognised on the basis of some typical features. Such as “Green” roof. The structure consists of triangles that are made of machined stainless steel and cactus.
8. The building of the Ministry of Health – Bilbao, Spain
Designed by Coll-Barreu Arquitectos.
Architectural significance: The building is a result of is a mixed form of anziehnde attention, which increases the energy efficiency of the building structure, the design continues to offer practical advantages such as the noise reduction and reduction of solar thermal energy.
http://prepaid365awards.co.uk/faq-items/fusce-nisi-augue-malesuada-in-commodo-quis-euismod-quis-orci-integer-vitae-nisl-non/ 9. Erl, Austria
Designed by the Delugan Meissl Associated Architects.
Architectural significance: The shape and position of the hall refer to the evocative landscape. It is determined by the rock formations in the background.
heliographically 10. The Centre for Sustainable Energy Technologies (CSET), Ningbo, China
Designed by Mario Cucinella Architects.
Architectural significance: The building was used as a konzipieter lighthouse so that it can be viewed from all sides on the campus. The tower is rotations and distortions of printed glass wrapped.
Stunning s the only word that comes to mind by viewing all these innovative designs.
Image Source- avso.org
Curated by a Building Expert from Wienerberger India
For an expert advice, drop a word at our email id gosmartbricks@gmail.com


















