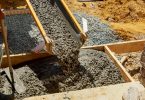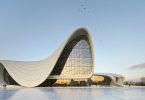Green Building is a phenomenal concept in the construction industrial sector. Its increasing benefits in terms of achieving energy efficiency, reducing energy cost, and attaining a sustainable environment is overwhelming. Both real estate property owners and buyers are nowadays harping on the concept of green buildings. While the property owners need to abide by the energy consumption and preservation regulations; property buyers are on the lookout for energy-efficient housing for their future. The question is what are the steps that need to be adopted for designing green buildings. Let us now focus on the 9 vital steps that builders, designers, and architects need to follow while constructing and designing Green Buildings.
Must Read: Top 6 Categories Of IGBC Green Interiors Rating System
Steps For Designing Green Buildings
Step 1: Program Planning And Needs Assessment
First and foremost, you need to prepare the program plan. The plan must involve the following parameters in consideration:
- Budget for the entire construction
- Materials required
- Energy consumption parameters to adhere to
- The site and its landscaping
- Facilities to be provided – water, electricity, air quality, waste disposal
- Inclusion of vegetation and plantation
- Site planning and assessment
Assessing the needs of the buyers and setting up goals are two more vital factors of program planning. For example, the amenities for a school building will be different from that of a residential complex.
Step 2: Team Selection And Formation
The selection of a team is vital as they will be pioneering the end-to-end construction of the green buildings and ensure long-term sustainability. The members must be knowledgeable on the concept of green design principles, norms, and regulations that need to be followed.
The team must include:
- Designers and architects
- Engineers
- Builders or contractors
- Construction workers
- Insurers
- Building inspectors
The qualities that you need to check among the members are:
- Expertise in green design practices
- Ability to simulate an integrated and green design
- Knowledge of energy conservation techniques
- Experience in performing a cost-benefit analysis
Step 3: Designing The Planned Site
Site designing is the stepping stone for building construction. There are certain factors you must focus on during the design process:
- Analyze the climatic conditions, type of soil, and topography of the site
- Create strategies for ensuring the strength and durability of the buildings
- Preserve the ecological diversity of the place
- Promote urban greenways for example walking trails, cycle trails
- Avoid and eliminate hampering the water balance on the site and its adjacent surroundings
- Plan for rainwater harvest to prevent wastage of water and re-utilization
Must Read: GRIHA Rating Systems, Know The 9 Different Types
Step 4: Building Design For Adaptation And Acclimatization
The buildings need to be configured and designed efficiently for temperature regulation and controlling the thermal mass.
The key considerations are:
- Utilization of the existing plantations and enhance the greenery
- Control of the winds to balance the air pressure and thermal loss
- Ensure access to sunlight and provision for natural ventilation
- Create HVAC zones (Heating, ventilation, and air conditioning) to adjust and balance the cooling and heating demands
- Select building materials like porotherm smart bricks that help in controlling temperature fluctuations and adjusting thermal mass
Step 5: Designing The Building Support Systems
Electricity, waste disposal, lighting, ventilation, and other support systems of a building must be appropriately designed for sustainability as a green building.
The success criteria to achieve the desired objectives are:
- Select recycled, locally manufactured, and environment friendly materials for construction
- Create modular buildings or flexible floors providing appropriate spacings for longer life
- Arrange windows to capture the fresh air and light to reduce artificial heating and cooling as well as reduce the lighting load
- Solar wall and photovoltaic panels can be used for renewing the energy resources
- Use carbon dioxide sensors, plant trees, operable windows, and adequate ventilation for controlling the air quality
- Wetlands, water-efficient toilet fixtures, aerobic treatment, and other integrated wastewater treatment technologies to be adopted
Step 6: Interior Design
Along with the building support systems, the interiors must be designed efficiently for inducing high-efficiency energy preservation and conservation.
The key ideas that can be considered are:
- Create separate areas for collecting waste products that can be recycled
- Select materials for indoor finishing that emit minimal air pollutants
- Encourage residents or office owners to use energy-efficient equipment
- The site must be distant from areas prone to air pollution; thus, ensuring fresh intake of air
Step 7: Specification’s Documentation And Drawings
Creating the design drawings and specifications is a crucial activity as it will be referred by the builders and construction workers throughout the entire cycle.
The information that needs to be present mandatorily in the specifications are:
- Landscaping to maintain the natural habitat and eco-diversity of the living species and plants
- Water features of the site including re-utilization of water, infiltration basins, etc.
- Energy-efficient systems like water, lighting, ventilation, etc.
- Indoor air quality
- Water-efficient systems, and facilities
- Green materials and products to be used
- Regulation of waste and its disposal
Step 8: Building Construction And Authorization
Once the design is finalized and the specifications are recorded, the next step is to initiate the construction and attain approval and authorization.
The vital points to be noted during the construction process are:
- Controlling soil erosion
- Protect the ecosystem especially focusing on rare and endangered species
- Reduce waste disposal by adopting reuse and recycling strategies
- Ensure preservation of the topsoil
Once the construction is completed, the buildings must be verified and authorized to ensure they meet the desired standards.
Step 9: Verification And Maintenance
Before occupying the green buildings, certain parameters must be checked for safety security, which are:
- Ensure no harmful fumes exist
- Check for any leakages
- Scrutiny the walls, doors, and windows for any cracks
Your house needs constant maintenance. The key aspects you must focus on are:
- Regular monitoring of the landscaping and the site premises
- Deep cleaning and pest control
- Check heating, cooling, and ventilation systems at regular intervals
- Verify the longevity of the outer walls
Conclusion
With proper planning and an efficient team, designing green buildings becomes easy and effective. Adhering to the green building specifications and standards, following the construction guidelines and regular regime of maintenance; will provide the occupants a safe, secure, and comfortable stay.








