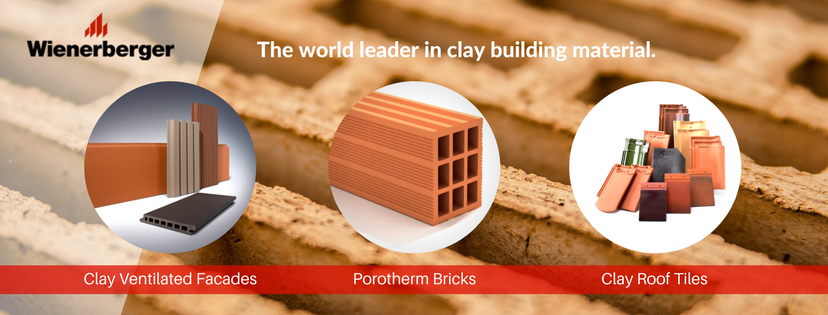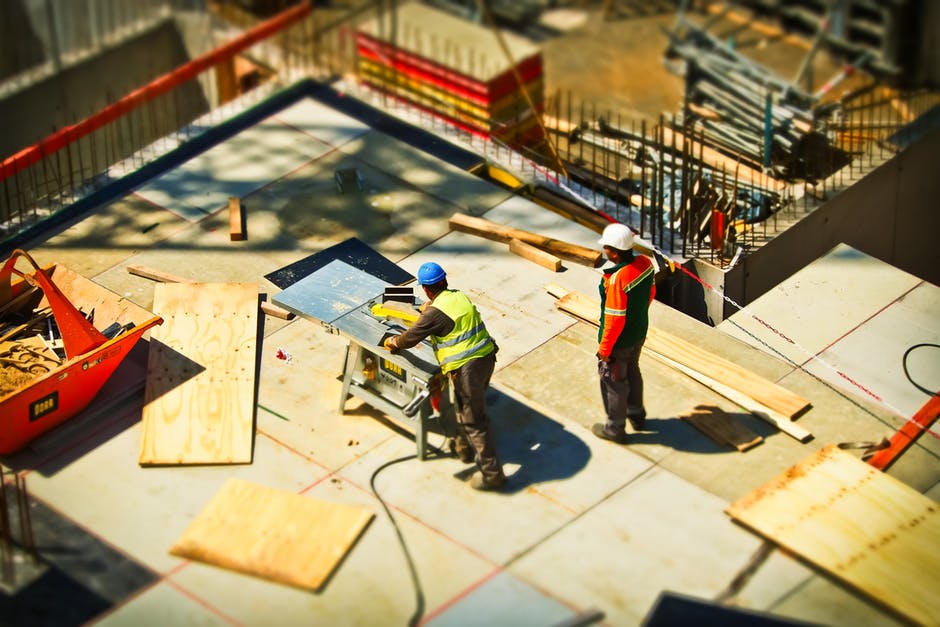Classroom studies are undoubtedly an essential part in academic industry. But for a future architect who wishes to confidently take pride in his dedication and skills, things are never limited to four walls of architecture classrooms in universities. What become more evident are the things that cannot be taught in the classes. Years of work on the site and understanding insights of resolving construction problems are more significant for a confident architect. Besides the whole lot of things that are taught on site by construction workers, terminology used in construction technology is a fundamental aspect of architecture training that you may find no sense of in the first go. So, what does these construction terms and concepts mean in the architecture dictionary? To know more, keep reading on.
cheap prednisone 10mg 30 Construction Terms that Confident Architects should be Familiar with
1. buy Lyrica All-in Rate
While the term is used in both financial and construction industry, its importance in construction sector deserves a mention. By the term, it defines the whole expenses for a particular item including indirect and direct costs.
2. Batter or Walls
The architectural meaning of batter is different from what the batter of a cake indicates. In architectural terms, it happens to be the receding slope of the wall, earthwork, or structure. A wall that slopes in entirely the opposite direction is referred to as overhang.
3. Architect of Record
The term refers to an architecture firm names or architects themselves who have been listed on issued construction permit. While they aren’t necessarily people behind its design, there are situations when architects (if they don’t have offices near the construction site) hire architects of record in order to hand them their jobs and responsibilities of working on the site.
4. Blocking or Construction
The term has been derived from the term ‘blocks’. It means the use of off-cuts or short pieces of lumber in the construction with wooden frame. The works make use of blocking methods to fill, join, space, and even reinforce the structures.
5. Building Engineer
Building Engineer is the MVPs of the constructions. Responsible for almost all the construction business in the field, they are regarded as the all-rounder. Their job is slightly different from one place to the other. However, they are primarily the construction experts who are expert in the field of designing, assessments, maintenance, and even technology.
6. Cant
Cant happens to be an oblique or the angled line of the surface. Think of this as chamfering edges of certain plans of a building. The design was praised and used in the architecture of Baroque for creating continuous feel to composition.
7. Box Crib
With regards to construction words, the box cribs are the temporary elements included for reinforcing and adding extra support to heavy objects during the time of construction. Materials used for creating it are often the wooden bars. The box cribs are used in the production of film to stabilize platforms and even dolly tracks, thanks to their practicality.
8. Concrete Cover
Linked to the reinforced concrete, the term is least distance between concrete’s outer surface and installed reinforcement. The cover of the concrete has a number of significant purposes that includes protection and prevention of steel reinforced bars from corrosion. It also offers thermal insulation as well as sufficient embedding for steel bars for functioning as reinforcement.
9. Catastrophic Failure
As the term suggests itself, catastrophic failures are the irrecoverable and abrupt construction mishaps! The term is extended to several other domains, and currently is used for firearms, cascading system, and chemical engineering failures too.
10. Course
Unlike classes in architectural school, course refers to a constant row of masonry. Be it stones, concrete blocks, or bricks, course can come with multiple types and orientations.
11. Cross Bracing
A structural component made best use for improving structural endurance is best known as cross bracing. These are X-shaped reinforcement and these can prevent buildings from collapses in case of nature’s mishaps like earthquakes.
12. Concrete Slab
In accordance with terminology used in construction technology, this is one of the very few construction elements used in majority of structures. The concrete slab happens to be a thick (about 10-40 cm) concrete platform horizontal in size. It is created for constructing floors or ceilings. Several designs have come up in today’s architectural world.
13. Cut & Fill
Creating canals or railways requires building cut slopes for installing railways. The soil moved (fills) would create some adjacent embankments, thereby minimizing labor. This approach has become frequent in today’s construction world regardless of its size.
14. Design-build
In almost every project, construction is delayed frequently because of conflicts between or among teams involved. The motif behind the design-build is the same old team designing the project. Design-build happens to be a delivery system of a project in which construction and design are considered as single-point-responsibility that reduces costs and delivery time.
15. Damp Proofing
Dampness is a major construction problem. That’s what makes dam proofing an advanced procedure for preventing potential moisture from getting absorbed by the walls & entering interiors. A wide range of materials are used for damp proofing, depending on the structure’s nature and damp problems that can be faced in the future.
16. Diagrid
Diagrid is derived from two construction words – diagonal & grid. These are intersecting steel beams that reduce the steel amount used in the steel framing traditionally.
17. Falsework
Falsework is frequently used for the large arch bridges and other structures. It happens to be the temporary structure which is constructed for supporting and holding span during repairs or construction.
18. Encasement
Encasement can refer to as either of the things! In certain cases, underground pipes and sewers require getting enclosed in the concrete encasements for the structural purposes. Else, the term can be applied to process of encasing some hazardous materials installed in structure already, for example, asbestos.
19. Formwork
You can consider formwork to be the best friend of Falsework! It is that construction of temporary structure which gets poured with concrete for settling and setting in its desired form.
20. Joist
These are crucial components of wide-ranging structure, for these help transferring loads from beams to vertical studs as well as columns. The horizontal elements can get connected to beams perpendicularly and are joined to columns vertically.
21. Lean Construction
These are new-developed delivery system where studies are conducted for minimizing waste of time, materials, as well as effort, thereby resulting in more effective and efficient projects.
22. Joints
Joint is one of the commercial construction terms. These are the inserted right between two distinct materials in the structure which doesn’t necessarily require having physical connection but can be either aligned right next to other or even overlap.
23. Lift Slab Construction
Also referred to as Youtz-Slick method, this type of construction ensures safety as well as time efficiency. Basically, concrete slabs get casted on the ground levels. Upon then, they are lifted via the hydraulic jacks into designated placements. This method doesn’t only save time and effort, but it also prevents the need for workers to work with formwork on the higher ground levels.
24. Moling
Moling is the use of 60-centimeter long steel having 6-centimeter wide length. It’s a mole which is a device that is pneumatically-driven and is inserted to grounds in order to create some holes for heating coils, popes, and heat pumps sans using trenches.
25. Lookout
These are the wooden joists extending right beyond exterior walls in the cantilever-like way. It supports roof sheathing phases in the time of construction.
26. Monocrete Construction
Monocrete construction is a method which is the sole use of the precast concrete panels which are bolted together just to make some concrete structures.
27. Performance Gap
Performance gap is a solution when you have many design proposals to be delivered by week’s end and you are too tired to do so. It is best for the times when expected working progress doesn’t meet the site’s result.
28. Purlin
It’s one of the commercial construction terms referring to longitudinal element that is horizontally implemented on roof structures for structural and material supports.
29. Quantity Take-off
Before initiating any construction phase, research is held for acquiring detailed measurements of the material as well as labor force required for the completion of the project. This particular process is safely called quantity take-off. With it, the project developers get allowance to have insight knowledge of what they can expect during any construction phase.
30. Precast Concrete
Precast Concrete is a commonly used form of concrete and includes elements that create off-site to get lifted or transferred to site. Design can range from a block to a panel and make solid elements.
After everything else
Thus, this compiles the post enlightening about construction terms that are mandatory to know for a confident architect.
You May Like: 7 Architecture Documentaries And Series To Stream On Netflix
Curated by editor at Wienerberger India

Like this story? Or have something to share? Write to us: gosmartbricks@gmail.com or connect with us on Facebook and Twitter.







