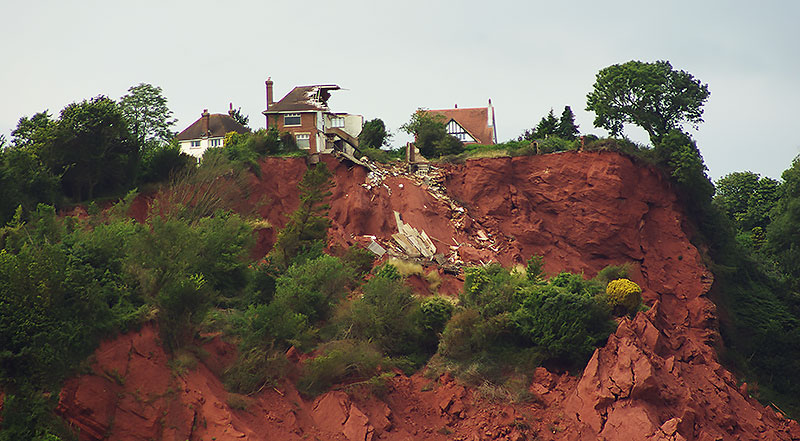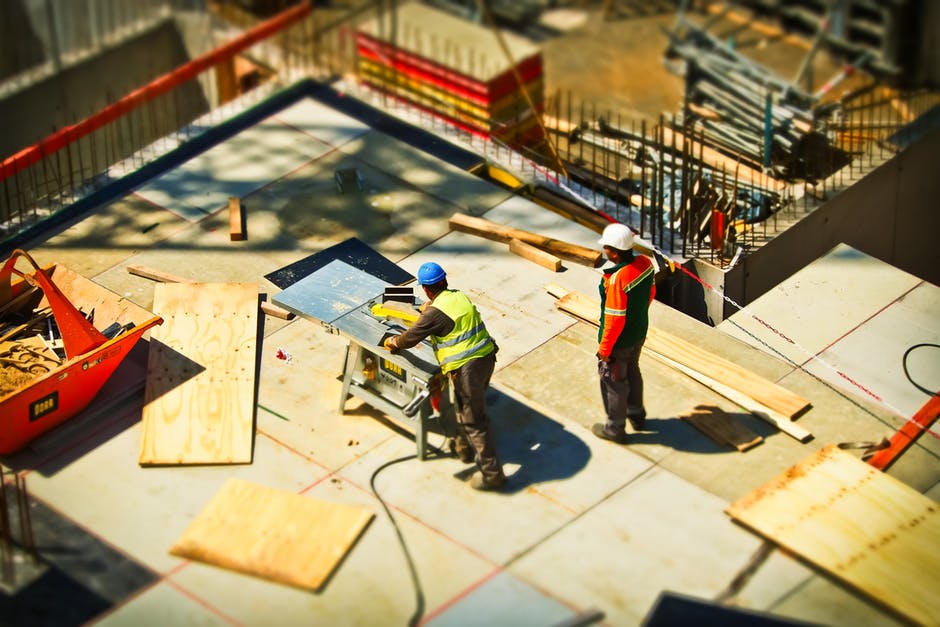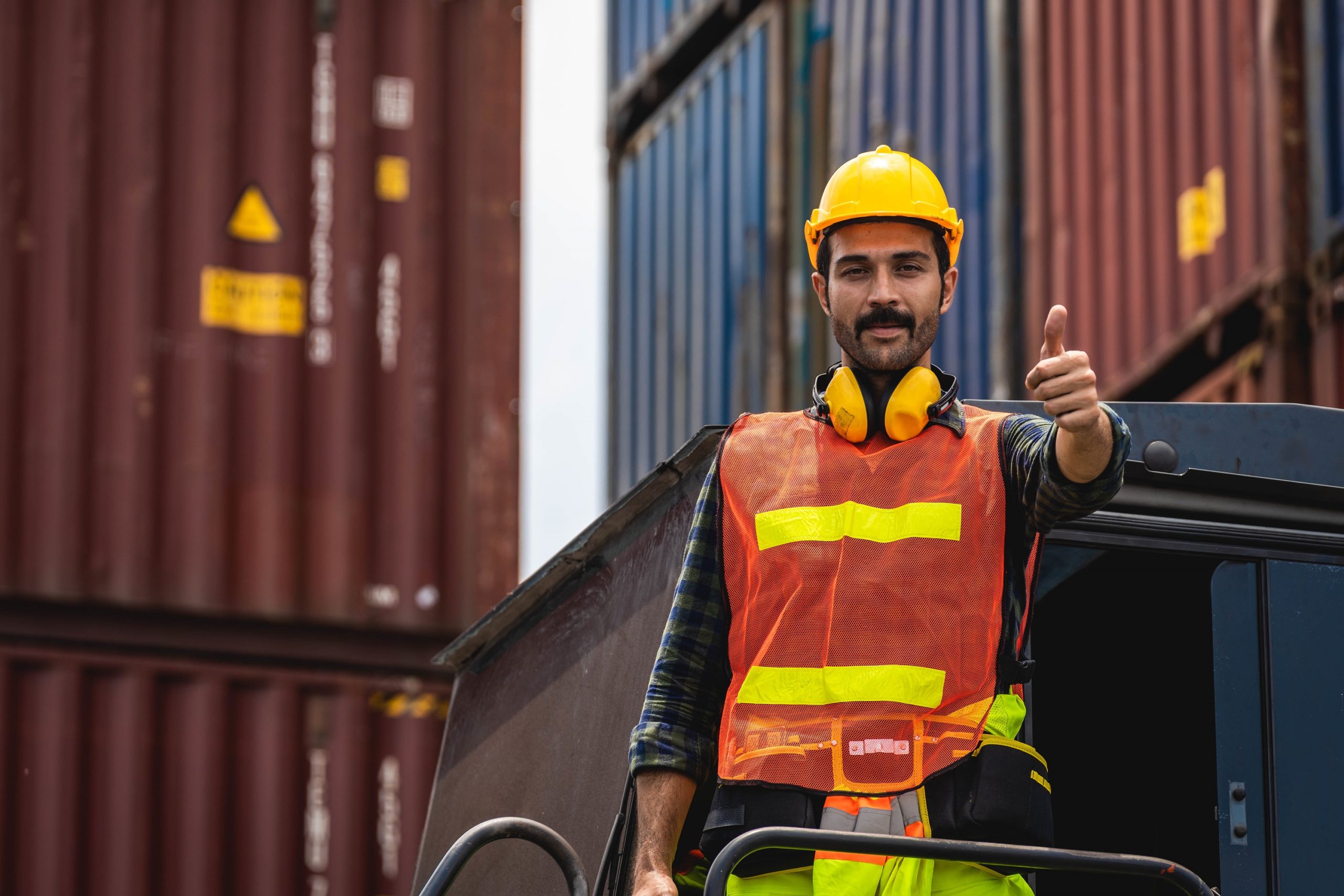In the past month we witnessed numerous incidences of houses being viciously damaged on account of landslides. Today, the level of disaster preparedness plays a major factor in the mitigation of natural disasters like these.
While Kerala flood alone accounted for more than 350 lives this year, in 2017, 453 landslides occurred worldwide which claimed nearly 4,164 deaths. Mitigation of the ill-effects of such disasters and protection against hazards demand both structural and non-structural measures. Structural measures like the construction of protective works or alterations designed to reduce the vulnerability of elements at risk; and non-structural measures like regulating land-use and building codes, all these together helps in reducing the impact of such cruel natural disasters.
The floods and landslides in Kerala showed the high vulnerability of the community living in those areas, isn’t it? To reduce future risks, it is important that a lot of attention is paid to the structural design of the buildings.
Guidelines For Buildings In Landslide-Prone Areas
Buildings in the areas which are prone to natural disasters like landslides need to be designed and constructed with suitable disaster mitigating features. In addition to that, the sustainability of such structures and their impacts on the environment also demand due consideration.
Listed below are the guidelines which need to be incorporated to ensure sturdy building structures.
Haizhou 1. Classification of Critical Infrastructure
To develop the guidelines and special provisions for disaster flexibility of buildings which are part of the critical infrastructure, the initial step would be to define and classify them with prevailing categories in the building codes.
Edmundston 2. Hazard Identification
Based on the building location and hazards map analysis, the main hazards which can disturb the critical infrastructure needs to be identified. Considering these hazards during the planning and location phase help in mitigating landslides and flood-related dangers.
3. Hazard Assessment
Once the hazards are identified after referring to the available hazard maps (for both floods and landslides), they should be further deeply evaluated. Dependent on the type and scale of the maps, added information on the specific hazard sub type and its intensity should be determined for the building location.
4. Determining Building Characteristics For Landslide Resistance
The dangers buildings face due to landslides is a combination of the total hazards posed by the location, the vulnerability of the specific site characteristics, and the vulnerability of the building structure characteristics. Some types of building structures are more exposed than the others. Below are the building characteristics to be considered exclusively for landslides.
- For Sloped Terrain And Hill Slopes
- For Flat And Filled Land Types
6. Risk Assessment
A complete risk assessment of the structure and critical infrastructures need to be evaluated based on:
- Categorization
- Hazard Levels
- Site Specific Hazards,
- Vulnerability Of The Building With Specific Vulnerability Of The Sites
Design And Construction Fundamentals Checklist
- Foundations – Should be designed and built to efficiently carry the building load according to the bearing capacity of the soil.
- Plinth – Must be above-known flood levels and should be free from structural cracks as these indicate weakness of the foundation. RCC Plinth beam should also be incorporated in the design to alleviate the powerful lateral forces of rains, floods, and sea surges.
- Walls – Should be capable of withstanding strong lateral forces exerted by the flood waters. 8” – 9“thick bricks or blocks load bearing walls are preferred.
- Roofs – The roofs should be of the required slopes based on the type of roofing material used (Clay tiles or corrugated sheets) to survive heavy winds and rain.
- Drainage System – Safe drainage system can prevent landslides to a large extent. Water which drains from the roof and other areas like the portico should not be allowed to flow down the slopes but should be drained through proper drain pipes.
- Sanitation systems – Should be of approved type/s and of sturdy construction so that it doesn’t allow the leeching of effluent (human waste) into the soil. Septic tanks where used should not be rendered by high water table levels or impermeable soil. Here, dry compost toilet system is a great option.
Design professionals would agree that the most successful way to alleviate losses of life, property, and function is to construct buildings that are structurally strong and disaster-resistant. This approach should be incorporated into your project planning, design, and development at the earliest possible stage to ensure your design and material decisions are based on an integrated and all-inclusive approach.
Originally Published On LinkedIn By Kundan Dighe (Associate General Manager – Sales & Product Development at Wienerberger India Private Limited)









