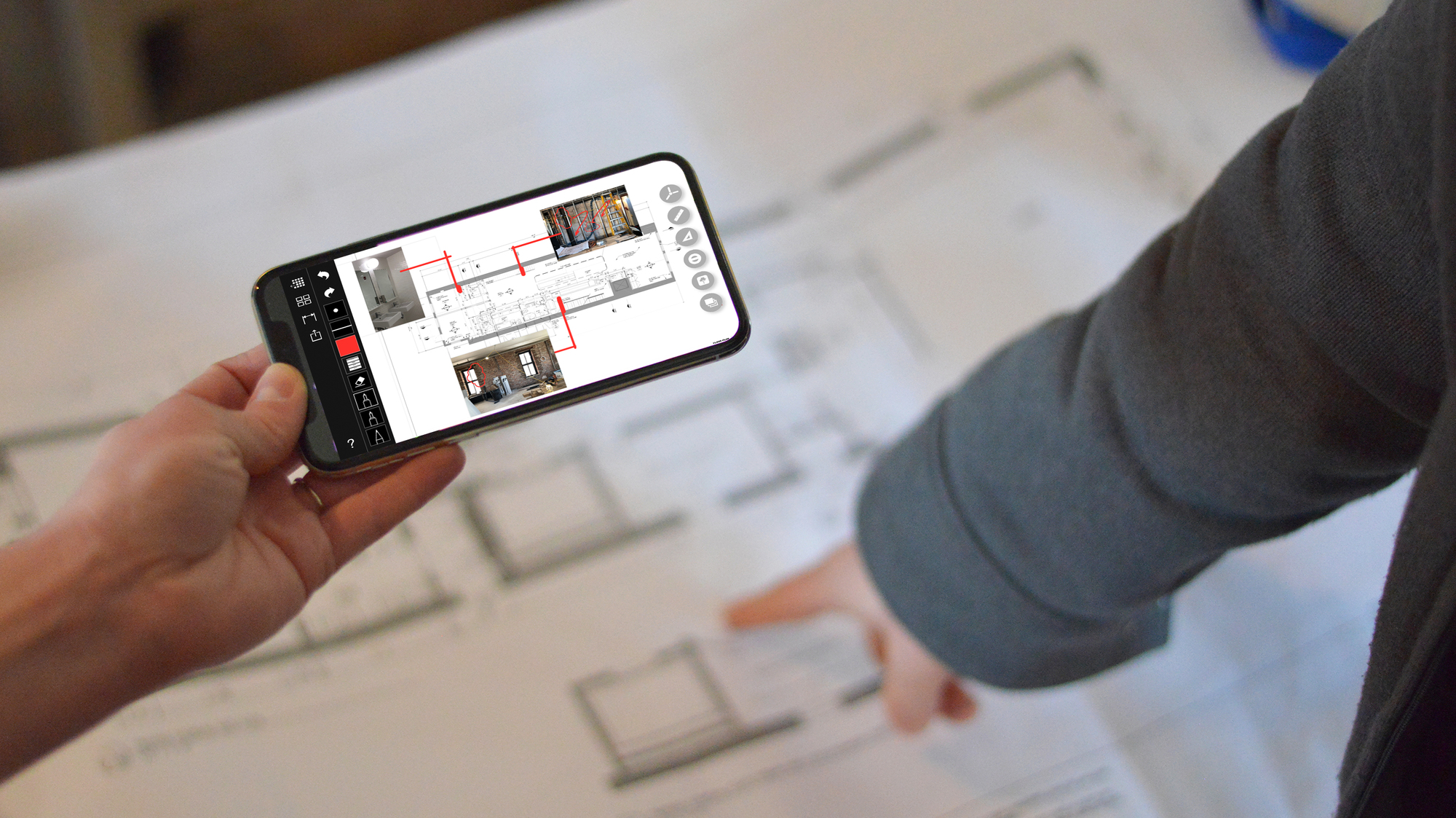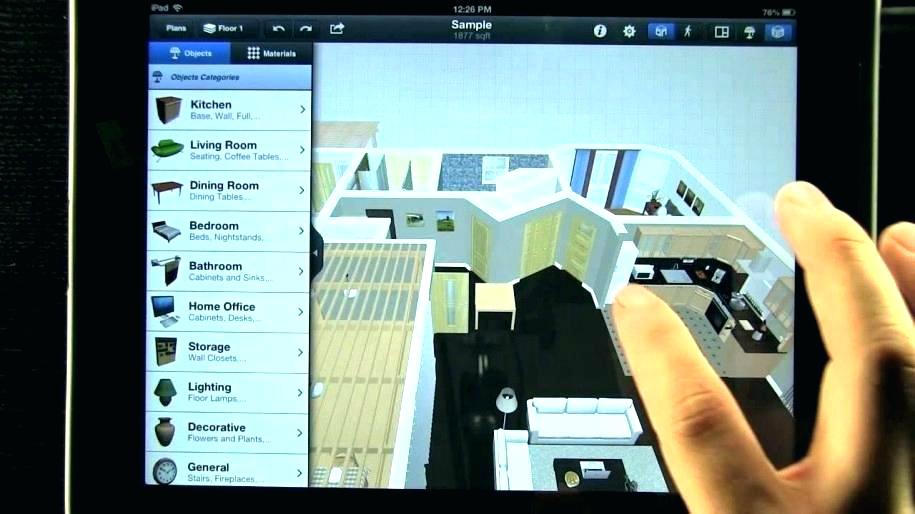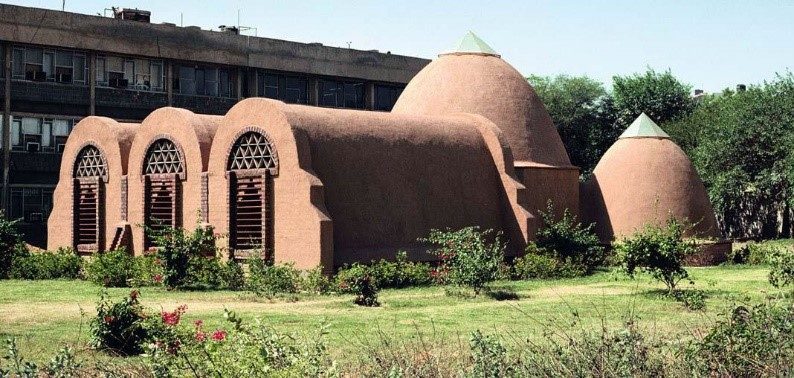Smartphones and devices and being rapidly integrated into the construction industry, with the result being, mounting number of free architecture apps for builders and architects.
Well, if you are one of those who still aren’t making the most of your smartphone or tablet then you are surely falling behind the latest trending industry standards. And yes, if you still don’t plan to, you are most likely chucking away hours every week.
Today there are several free architecture apps available which can boost your productivity by more than 200 percent, giving you more time to spend where you need it most. The list below contains the best architecture apps, some of which are so powerful that they can possibly turn your smartphone into an office.
Application Architecture – Why Use It?
Well, just imagine if using apps could help you save an hour every day, that practically totals up to 5 whole hours every single week. Now think, how many more things you could do all of a sudden if you had a surplus of five hours to play with every week.
You can increase your attention on the behind-schedule projects, take up new contracts, invest more time in marketing or maybe spend some quality time with your family. And all these benefits come practically without any dreaded overtime demands.
14 Free Architecture Apps For Builders And Architects
To make most of your day, here is a full arsenal of free architecture apps. Check out this comprehensive list of the best in breed architecture apps to get you started.
1. My Measures (iOS/Android)
This is one powerful application that allows you to store and share object dimensions. Using this application is very easy, all you need to do is take a picture of the object and add dimensions like arrows, angles, details and equip them with text comments for simpler understanding.
Its cloud feature allows you to synchronise projects between multiple devices, access files on PC via Web, collaborate with others using shared folder features and share/receive files through the download/receive links. My Measures is a must-have tool for builders and architects.
2. iLevel (iOS/Android)
iLevel is a free digital tool that has a built-in accelerometer that allows the user to check the level of the surface by simply using their smart devices.
3. iRhino 3D (iOS)
This app allows you to easily access all your 3-D models at any time and at anyplace. All you need to do is download them into the library and view. The easy zoom in/out, rotate, and pan features empower you to show off each aspect of your work in just a moment’s notice. It’s an awesome way of showcasing your models.
4. Graphisoft BIMx (iOS)
This is an award-winning communication and presentation app that features virtual reality (VR) functionality. This great functionality offers architectural firms an immersive system to share their projects. BIMx allows users to navigate through a project even before it’s been built. This app allows you to virtually explore 3-D models and access 2-D construction related document so that you can share your work on the go.
5. Sun Seeker (iOS/Android)
This is an invaluable tool for recognizing the perfect orientation for new building structures while out on site. ozPDA’s smart solar path system allows the users to spot the right sun position and path for their present location using GPS and magnetometer.
6. Sketchbook (iOS)
Designed by Autodesk, this app offers you the freedom of sketching coupled with some useful ways of exporting drawings on different canvas sizes and at diverse resolutions. Simply put, just like paper, this app lets you create quick drawings and images on your smart devices—which can also be saved and refined later on your PCs.
7. SketchUp Viewer (iOS/Android)
This is a viewing app mainly used for 3D SketchUp models. It also provides measurement and dimension tools, along with section and plans views. This app can also be used to download 3D models from SketchUp’s Warehouse.
8. MagicPlan (iOS/Android)
This is a free app that produces room plans by using your device’s camera and augmented reality. Measure rooms, produce floor plans and propose work estimates, and all of these can be conveniently edited and exported as pdf, dxf, and jpg. All you need to do is stand and point the camera, the app does the rest.
9. AutoCAD 360 (iOS/Android)
The basic version of this app is free; however, the pro versions plans can cost you few dollars. Get all your CAD plans on your mobile device. This is the official Autocad mobile app that allows you to upload, open and edit DWG files at any time and from anywhere.
10. Morpholio Trace (iOS)
This app was created by and for the architects. It can effectively trace works just like the tracing paper does. With simple tools and layers, users can sketch and comment on top of images. The app is perfect for intellectualizing design, and also makes collaboration and sharing ideas with team members easy.
11. Paper (iOS)
Paper is a much-loved iOS mobile sketching app that is quite favored by architects. It includes 5 tools, and a blank canvas to work on, coupled with unlimited numbers of virtual sketchbooks. The app also won the Apple’s App of the Year award. This app is easy, efficient, and responsive.
12. Adobe Ideas (iOS)
With Adobe Ideas you can and explore ideas practically from anywhere. The app provides free tools which help to jot down ideas efficiently on the go. However, the app doesn’t provide many export options.
13. Houzz (iOS/Android)
This free app is perfect when you need inspiration for your design project. With thousands and millions of photos of exteriors and interiors, this app allows you to save images, and visualize your finished project.
14. FingerCAD (iOS)
This is the first CAD application that allows the users to create technical drawings with their fingers. With this app users can draw houses, bridges, mechanical components, planimetry of apartments, geometrical figures, almost everything that can be designed with a common computer CAD. The final, computer-assisted design can be saved, printed and shared via email.
And of course, there is no one who can masters the art of using these applications in one go. There is surely some upfront investment involved in the beginning and you might need to spare around 1-10 hours to get used to using the application productively. But, once the new application becomes a part of your daily routine, it starts paying off.
Curated by editor at Wienerberger India
Like this story? Or have something to share? Write to us: gosmartbricks@gmail.com or connect with us on Facebook and Twitter.










